Pine Ridge Apartments - Apartment Living in Cary, NC
About
Office Hours
Monday through Friday: 8:30 AM to 5:30 PM. Saturday and Sunday: Closed.
Welcome home to Pine Ridge Apartments in Cary, North Carolina. Located just minutes from Interstate 40 and NC 54, you’ll have quick and easy access to anywhere you need to go. Our ideal Downtown Cary location places you just minutes away from delicious dining, fabulous shopping, beautiful parks, and exciting entertainment. With stunning wooded views as your backdrop, what more could you need?
With community amenities that can’t be beaten, Pine Ridge Apartments offers an inviting and serene atmosphere. Take your beloved pets out for a walk around our bark park, and feel assured by the on-call and on-site maintenance. Enjoy the beautiful landscaping while having a barbecue in the picnic area, or run off some energy at the play area or sports court. Call to schedule a tour of our pet-friendly Cary, NC community today.
Our spacious one, two, and three-bedroom apartments for rent offer comfort and style. Cook enticing meals in the all-electric kitchen with a dishwasher and refrigerator, then relax on your personal patio. The huge picture windows, plush carpets, upgraded countertops, and wood plank laminate flooring add stylish touches to your cozy spaces. We also offer newly renovated townhomes, so come find just what you’re looking for at Pine Ridge Apartments.
🏡 Move In by May 1st & Save BIG! 🎉 1 Month FREE + Waived Admin Fee – Don't Miss Out!Specials
🎉 Limited-Time Move-In Special at Pine Ridge Apartments! 🎉
Valid 2025-04-17 to 2025-05-17
🎉 Limited-Time Move-In Special! 🎉
Move in by May 1st and enjoy these incredible perks:
- ✅ Waived Admin Fee
- ✅ Application Fee Credited Back at Move-In
- ✅ 2nd Month FREE on Select Homes
Don’t miss your chance to save BIG—schedule your tour today!
Floor Plans
1 Bedroom Floor Plan
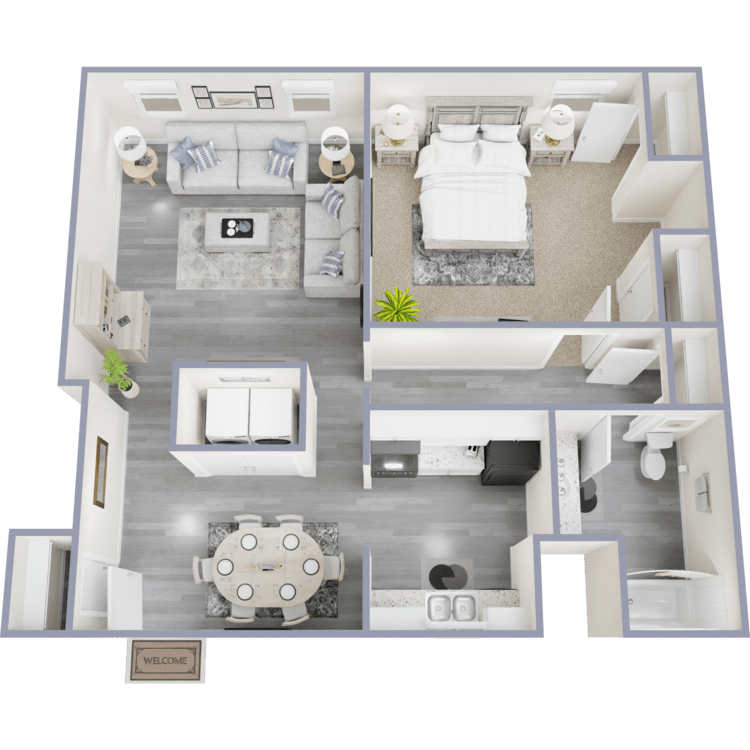
The Academy - Renovated
Details
- Beds: 1 Bedroom
- Baths: 1
- Square Feet: 725
- Rent: $1415
- Deposit: $500
Floor Plan Amenities
- Fully Equipped Kitchens
- Shaker Style White Cabinetry
- Sleek Black Appliances
- Dishwasher
- Brushed Nickel Hardware
- 2” Faux Wood Blinds
- In-Home Washer and Dryer
- Central Air and Heating
- Wooded Views
- Ceiling Fans
- Ceiling Fans
- Wood Plank Laminate Flooring
- Wood Plank Laminate Flooring
- Plush Carpeting in Bedrooms
- Cable Ready
* In Select Apartment Homes
Floor Plan Photos
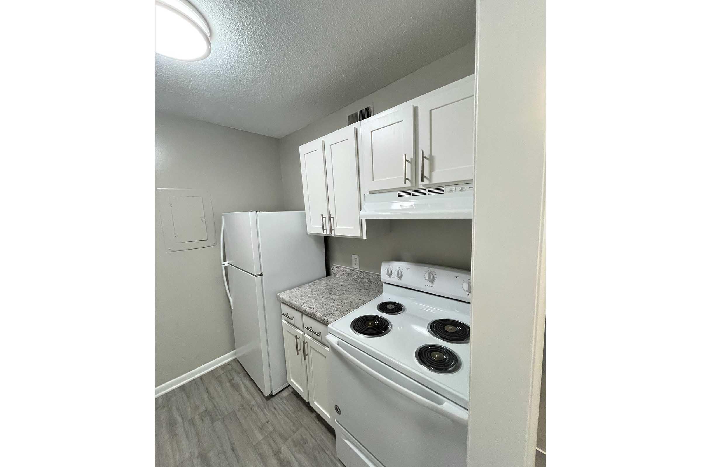
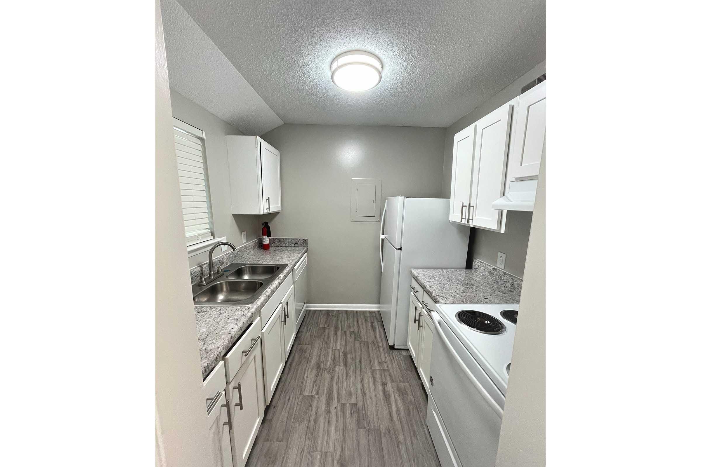
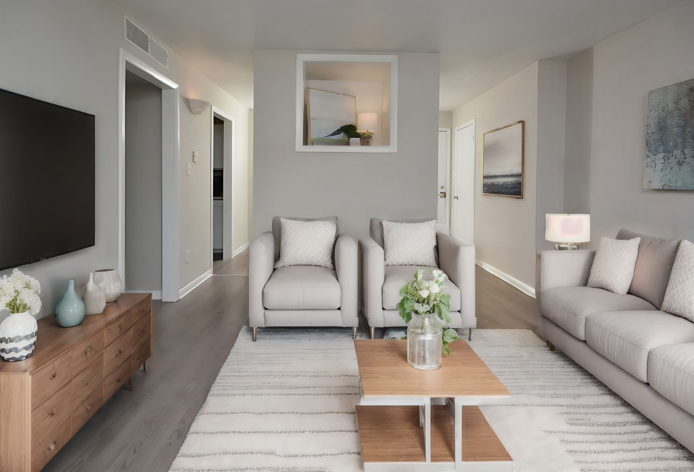
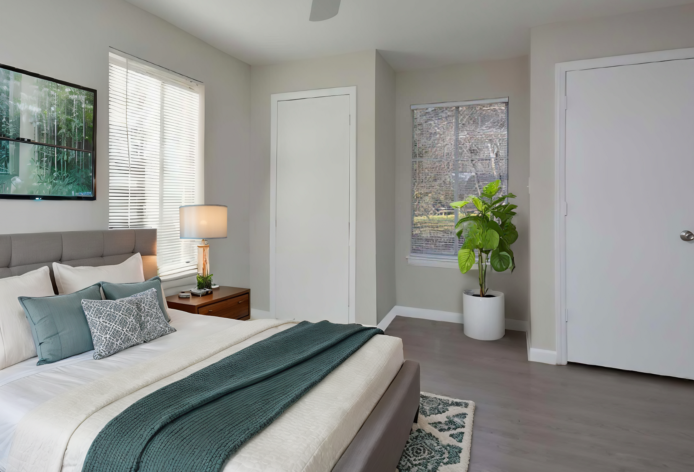
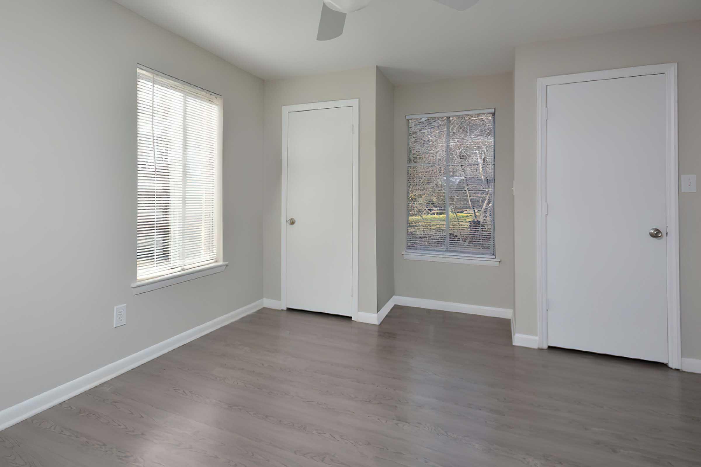
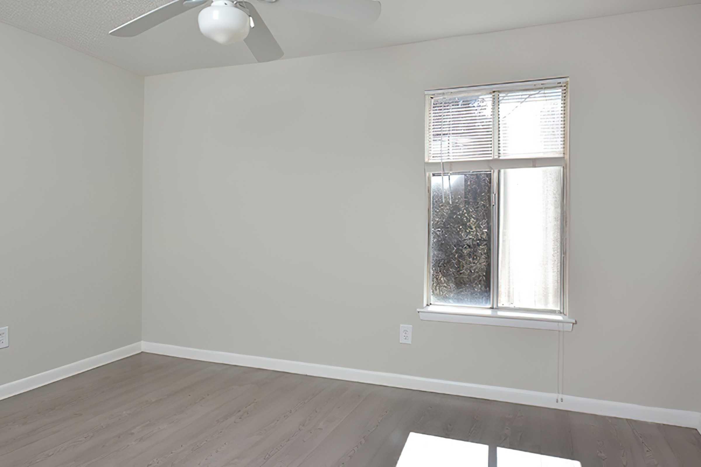
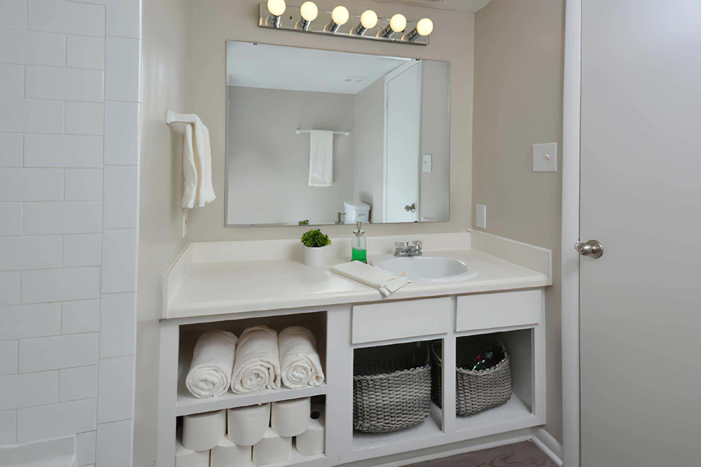
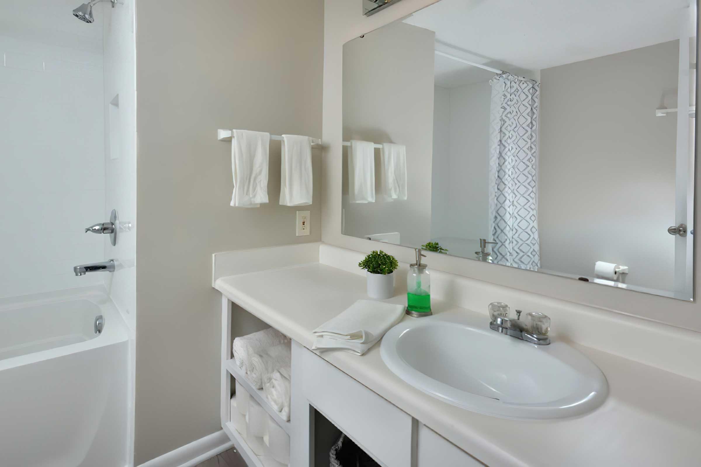
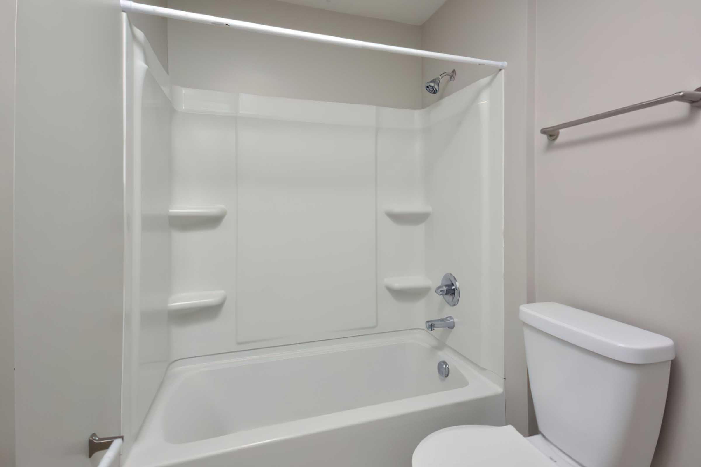
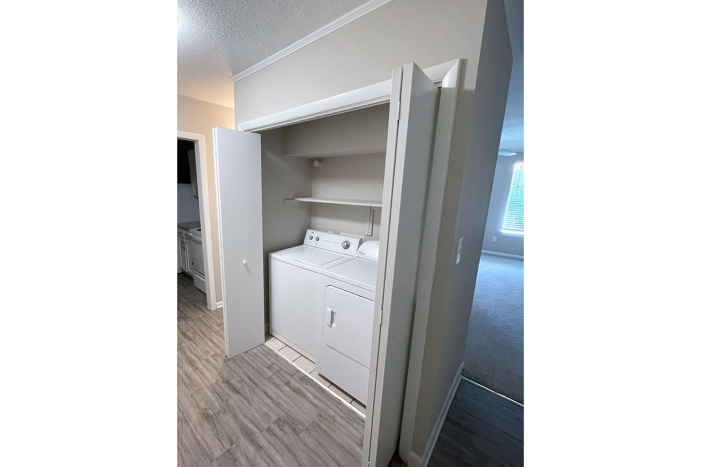
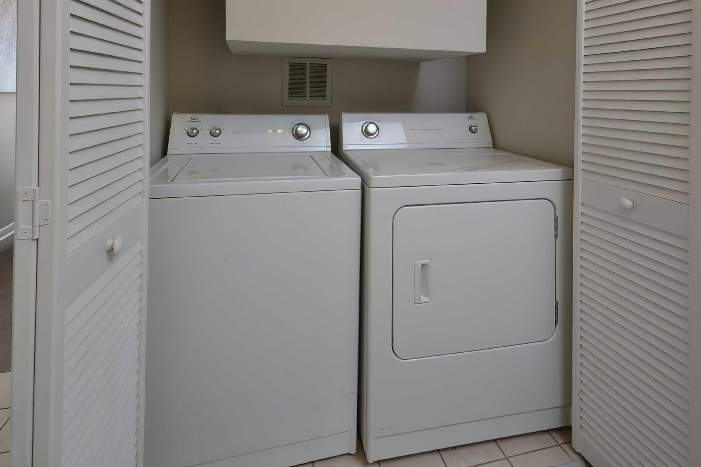
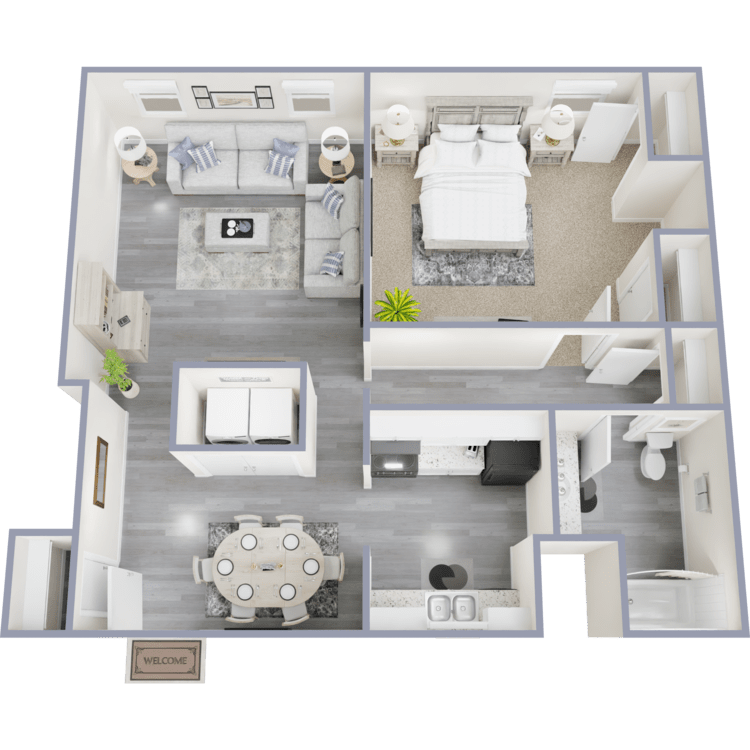
The Academy
Details
- Beds: 1 Bedroom
- Baths: 1
- Square Feet: 725
- Rent: Call for details.
- Deposit: $500
Floor Plan Amenities
- Cable Ready
- Ceiling Fans
- Central Air and Heating
- Dishwasher
- Linen Closets
- Mini Blinds
- Plush Carpeting in Bedrooms
- Refrigerator
- Spacious Bedrooms
- Tile Floors
- Upgraded Countertops
- In-Home Washer and Dryer
- Wood Plank Laminate Flooring
* In Select Apartment Homes
Floor Plan Photos
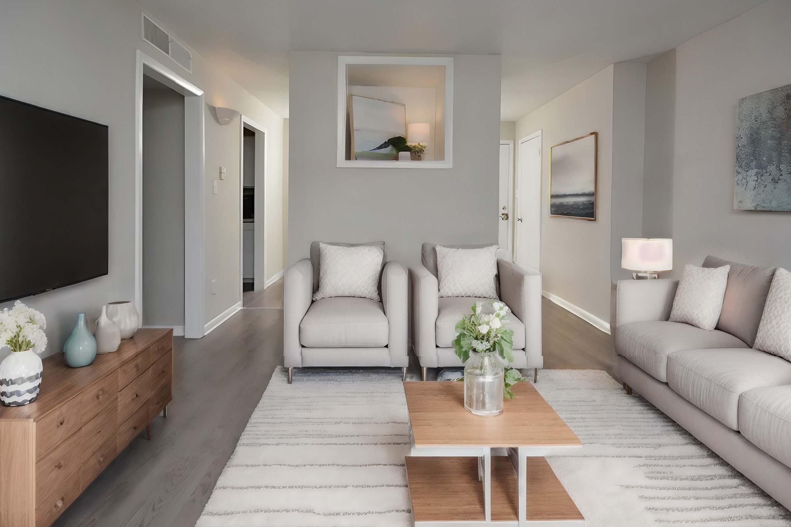
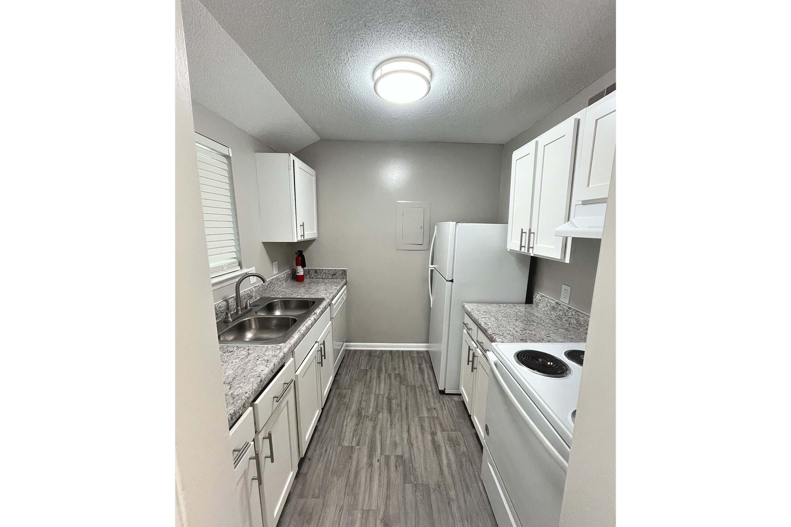
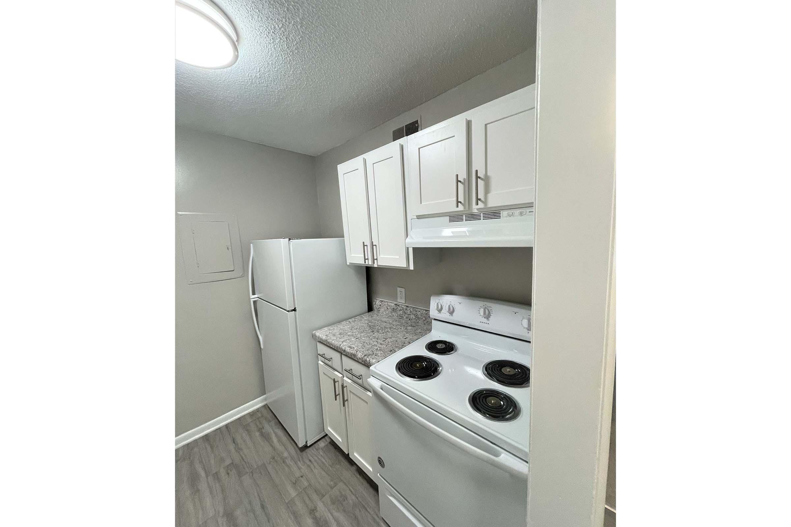
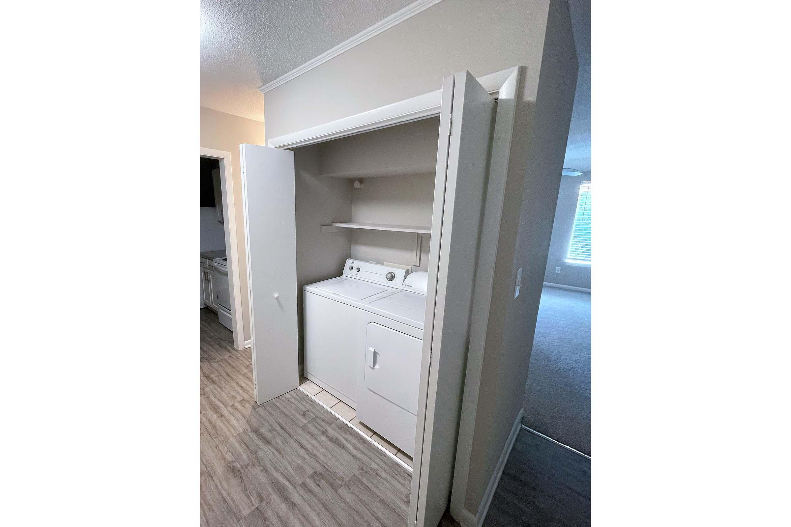
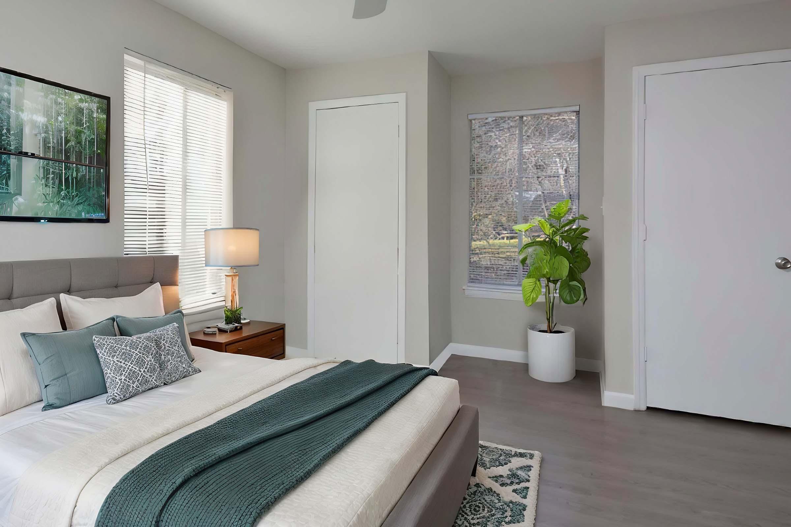
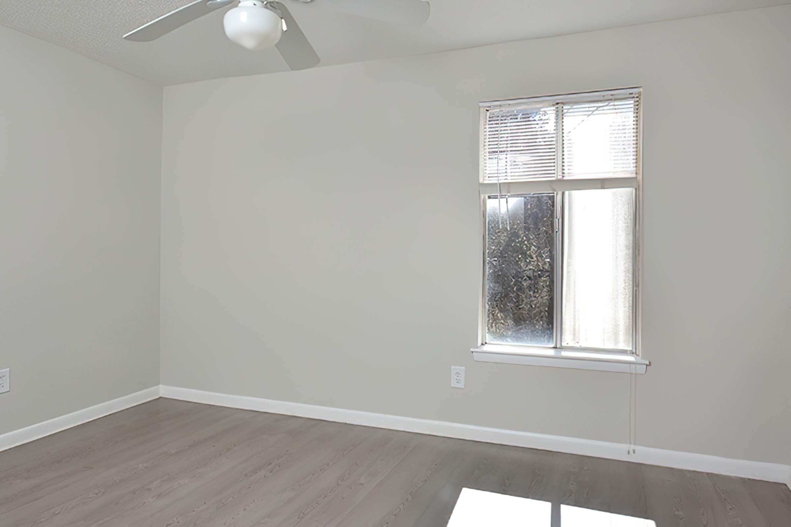
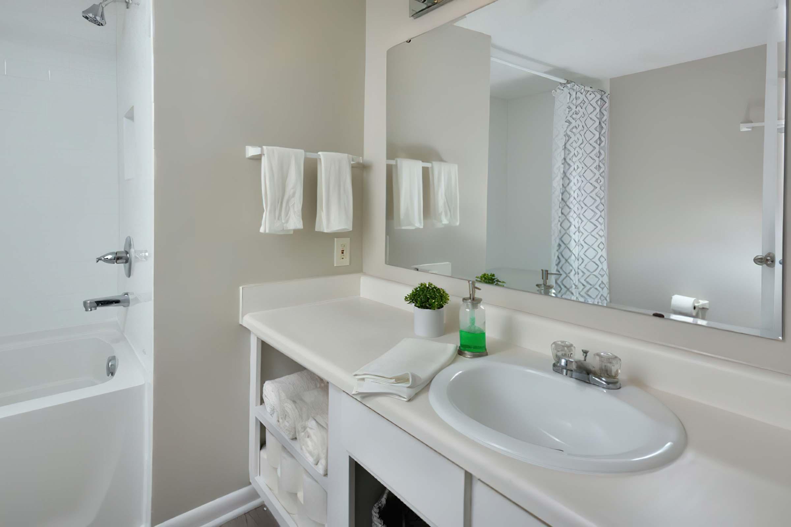
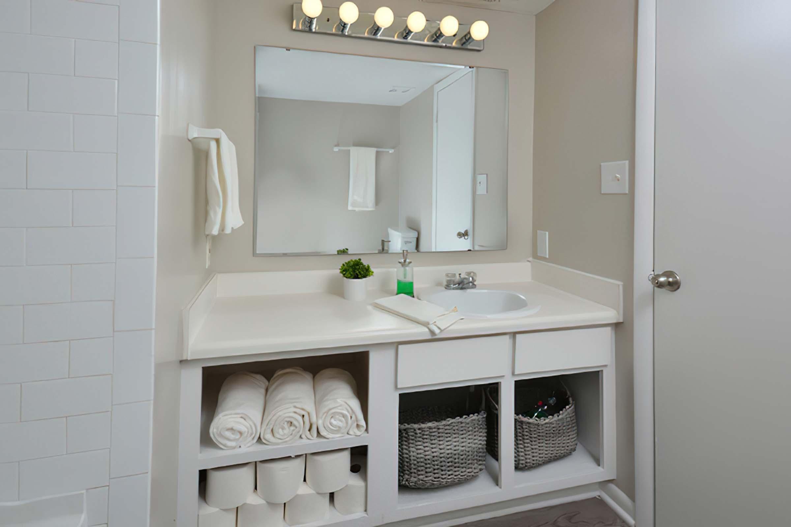
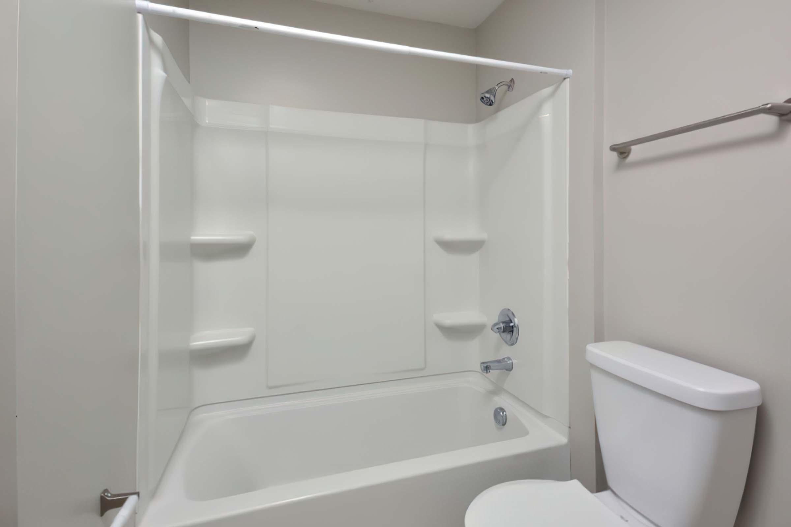
2 Bedroom Floor Plan
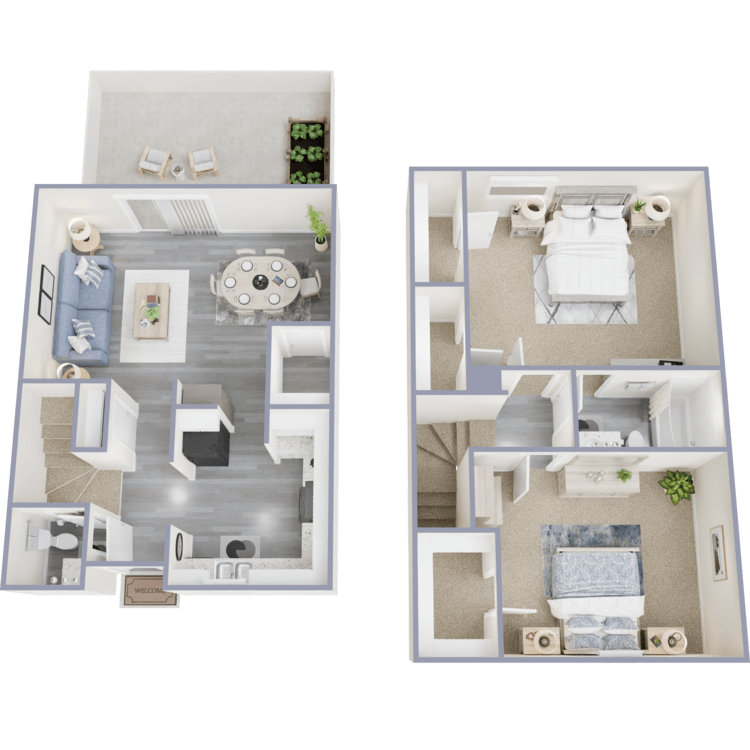
The Ashworth
Details
- Beds: 2 Bedrooms
- Baths: 1.5
- Square Feet: 936
- Rent: Call for details.
- Deposit: $500
Floor Plan Amenities
- Cable Ready
- Ceiling Fans
- Central Air and Heating
- Dishwasher
- Huge Picture Windows
- Linen Closets
- Mini Blinds
- Private Patios *
- Plush Carpeting
- Refrigerator
- Spacious Bedrooms
- Tile Floors
- Fully Equipped Kitchens
- Upgraded Countertops *
- Walk-in Closets *
- In-Home Washer and Dryer *
- Wood Plank Laminate Flooring *
- Wooded Views *
* In Select Apartment Homes
Floor Plan Photos
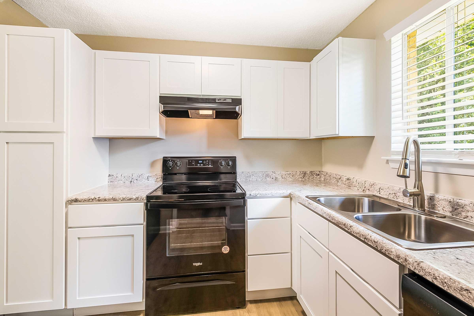
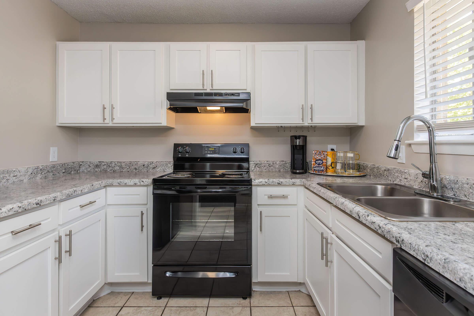
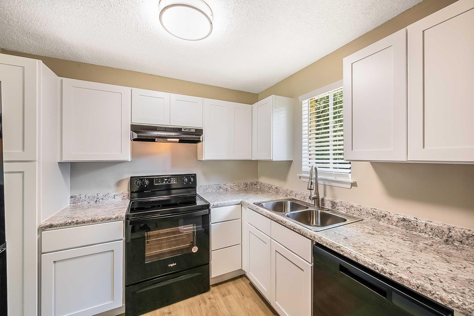
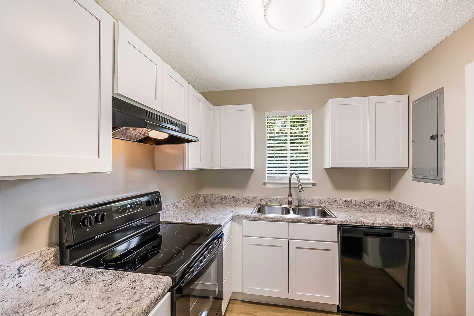
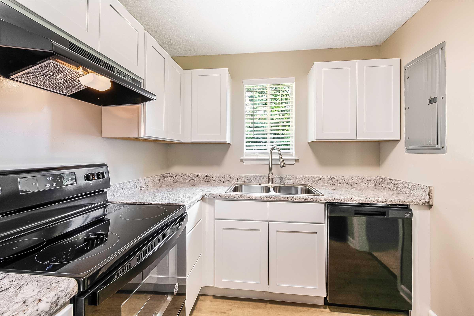
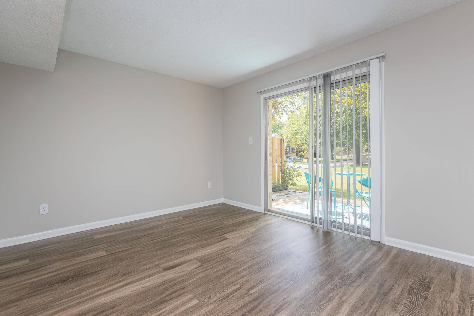
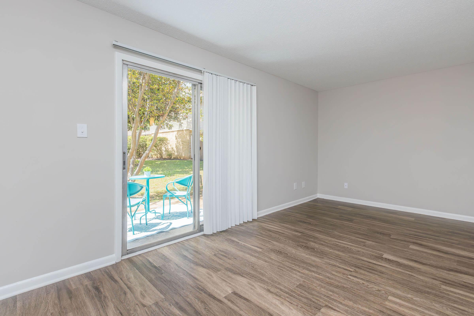
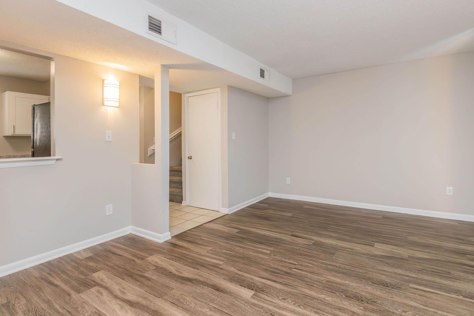
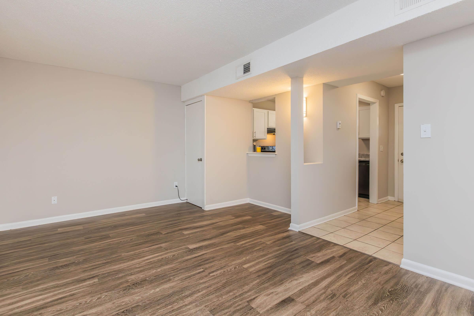
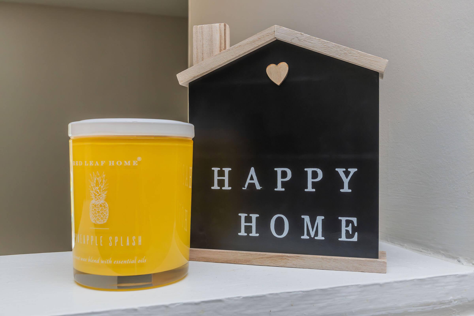
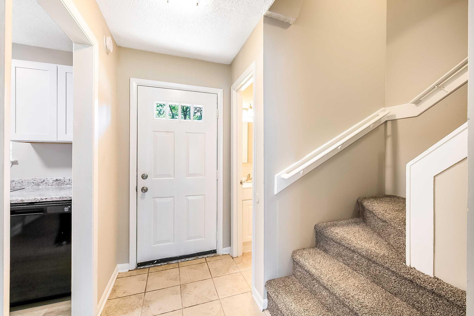
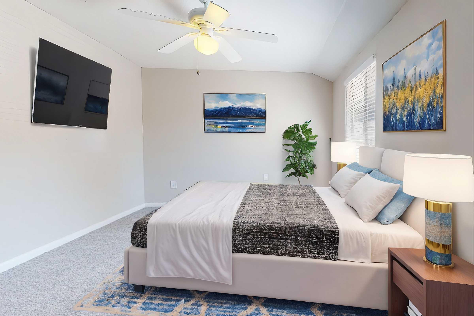
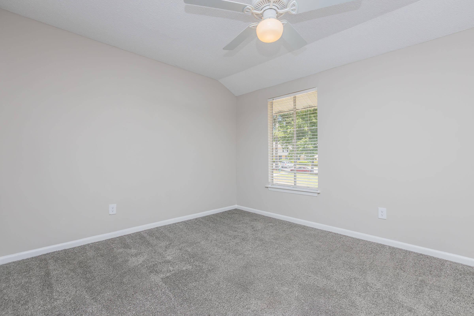
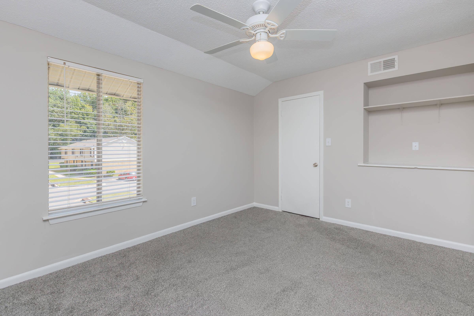
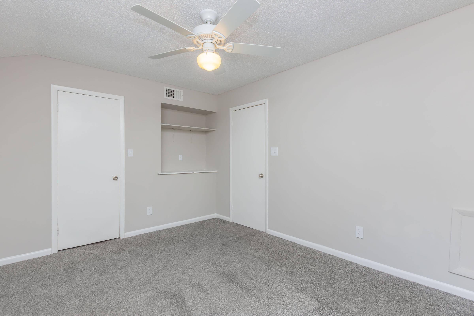
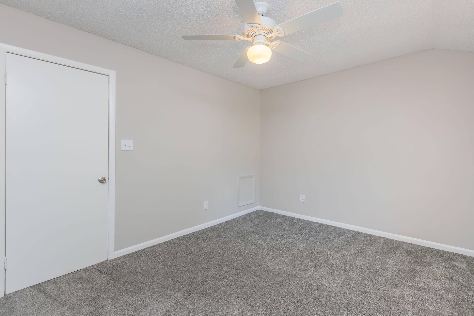
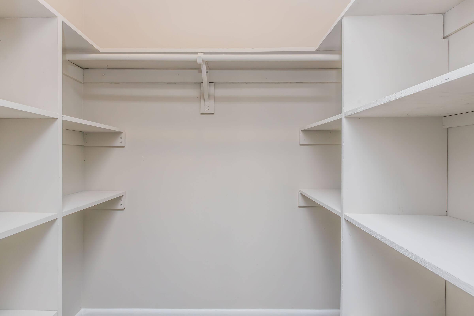
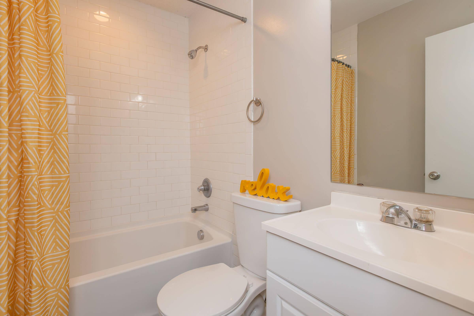
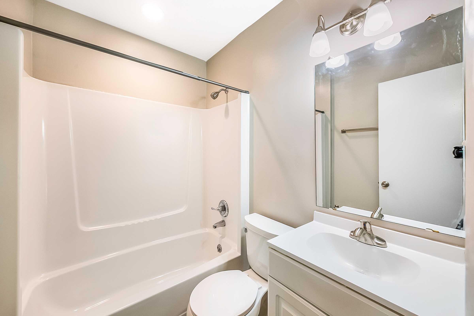
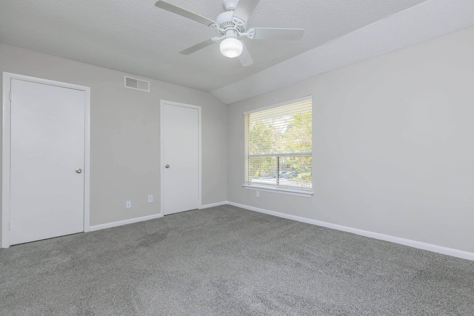
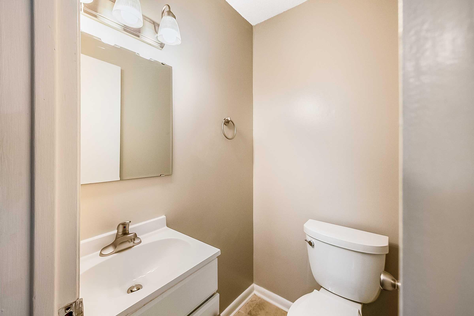
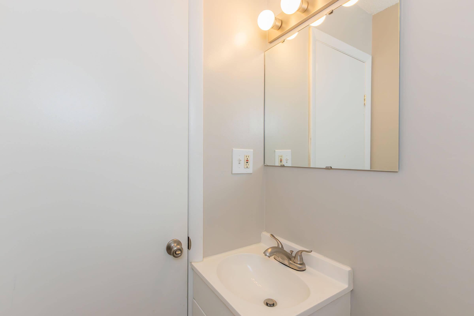
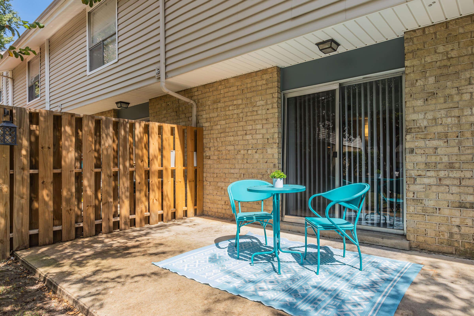
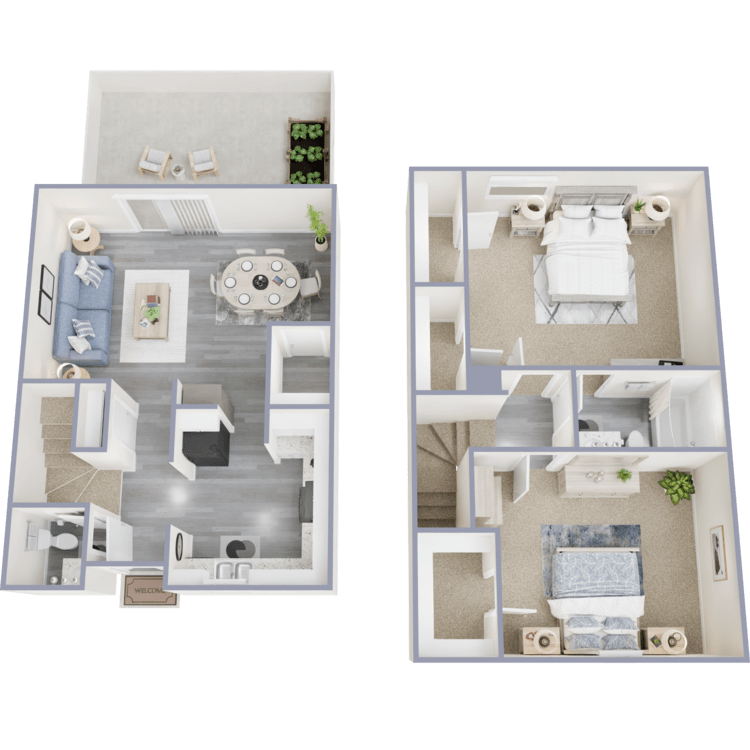
The Ashworth - Renovated
Details
- Beds: 2 Bedrooms
- Baths: 1.5
- Square Feet: 936
- Rent: Starting at $1549
- Deposit: $500
Floor Plan Amenities
- Fully Equipped Kitchens
- Shaker Style White Cabinetry
- Sleek Black Appliances
- Spacious Kitchens
- Dishwasher
- Brushed Nickel Hardware
- 2” Faux Wood Blinds
- Abundant Interior Storage
- In-Home Washer and Dryer
- Private Patios
- Central Air and Heating
- Wooded Views *
- Wood Plank Laminate Flooring
- Cable Ready
- Ceiling Fans
- Expansive Walk-in Closets
- Huge Picture Windows
- Linen Closets
- Spacious Bedrooms
- Plush Carpeting in Bedrooms
* In Select Apartment Homes
Floor Plan Photos
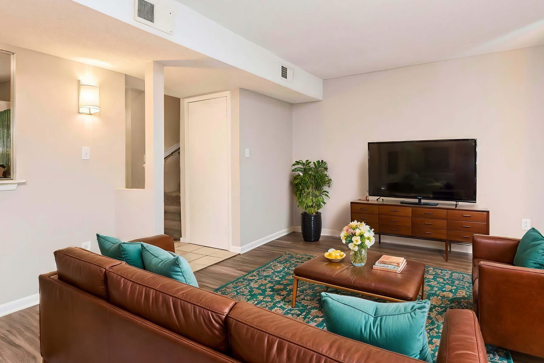
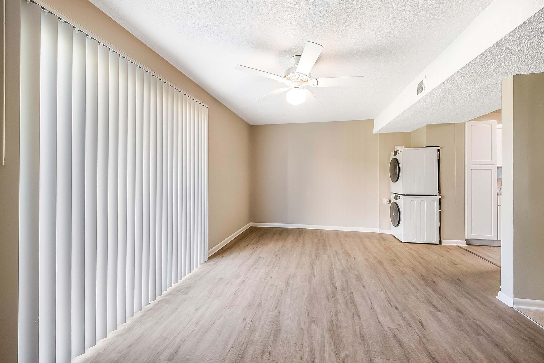
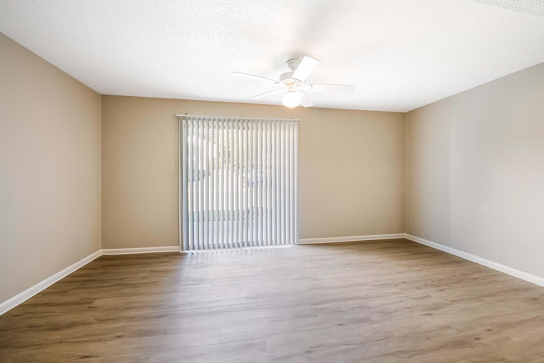
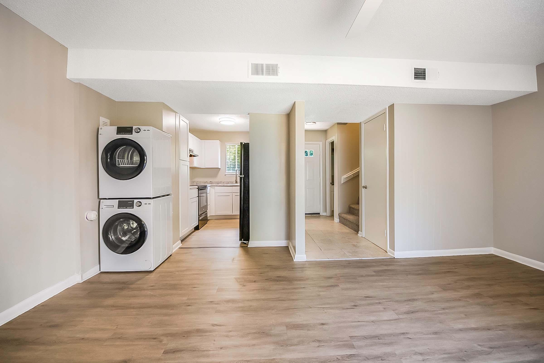
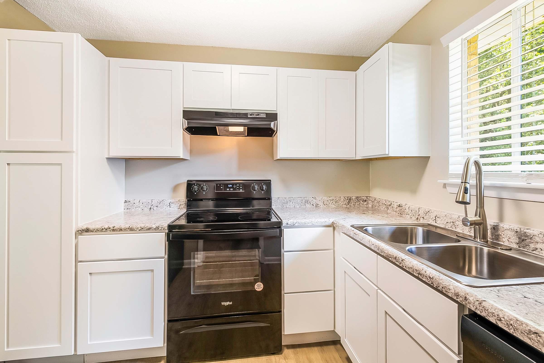
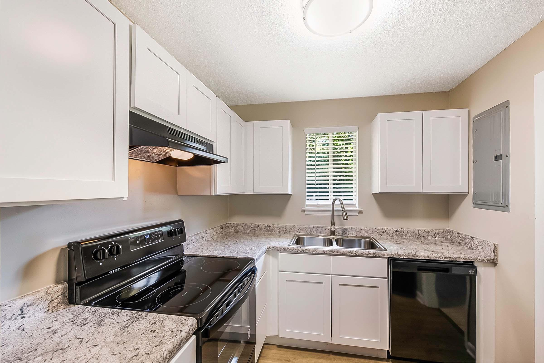
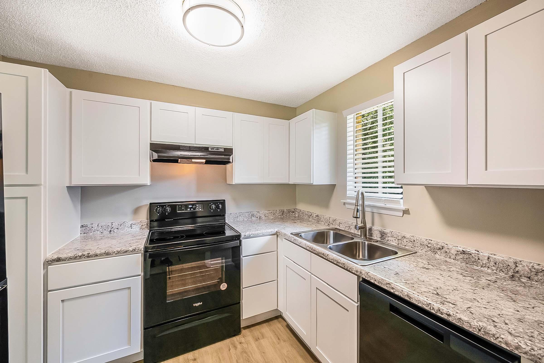
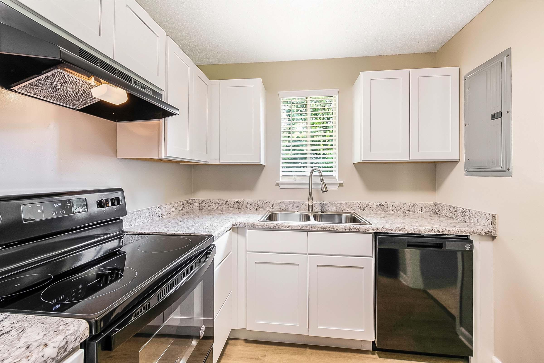
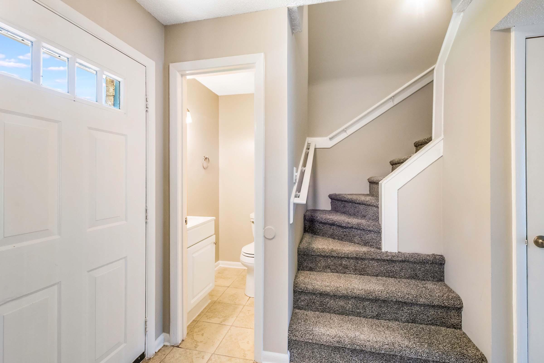
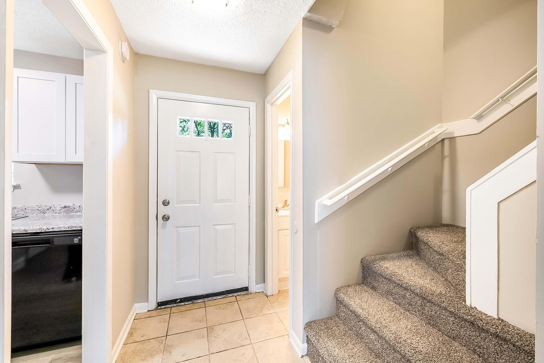
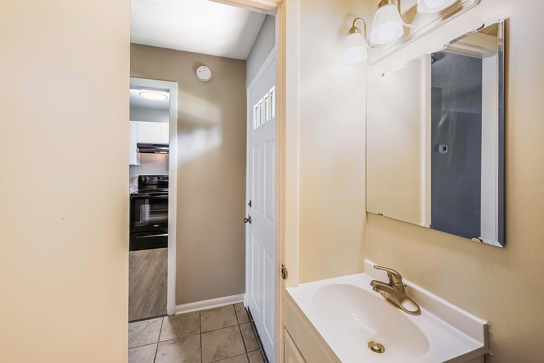
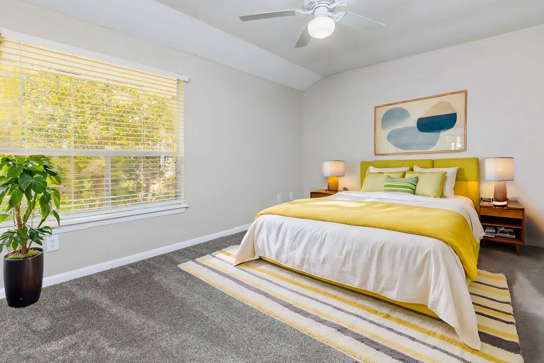
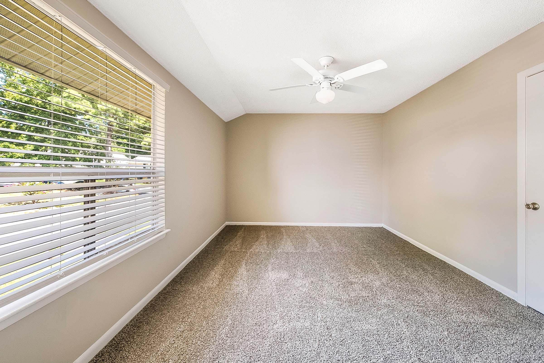
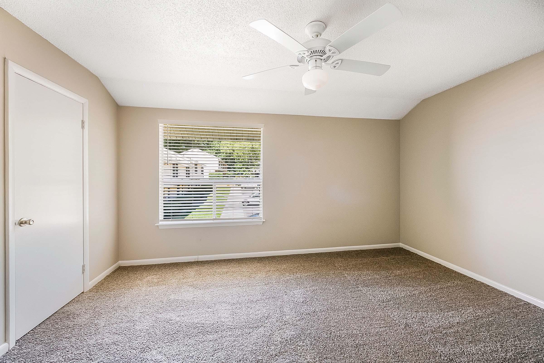
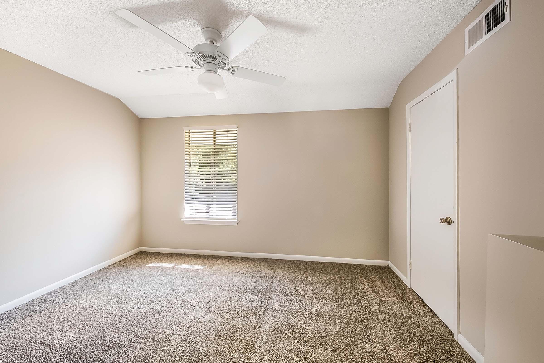
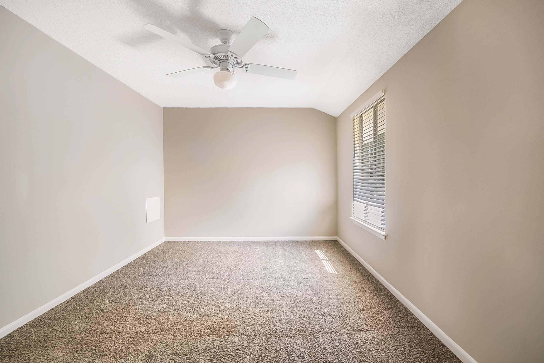
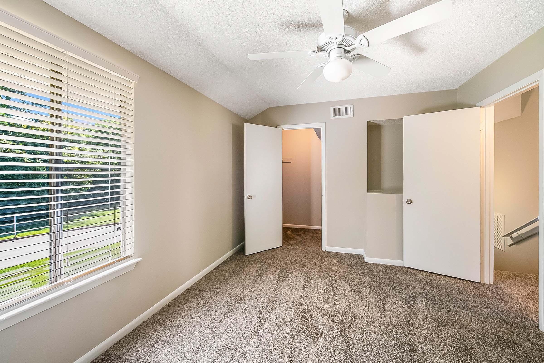
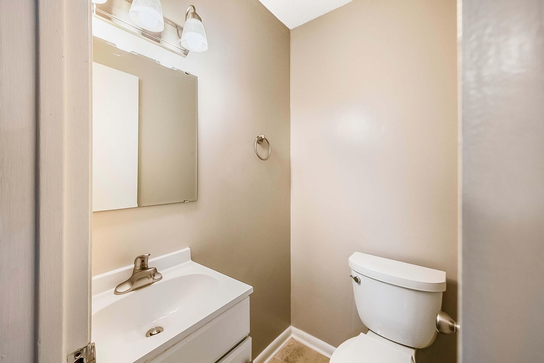
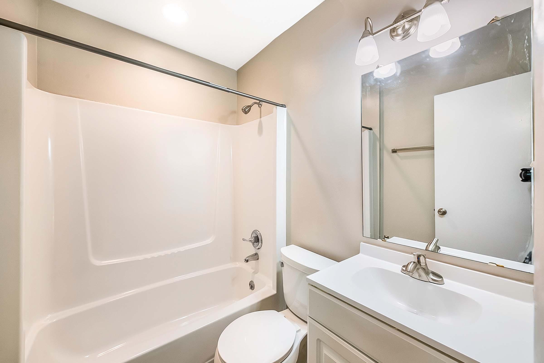
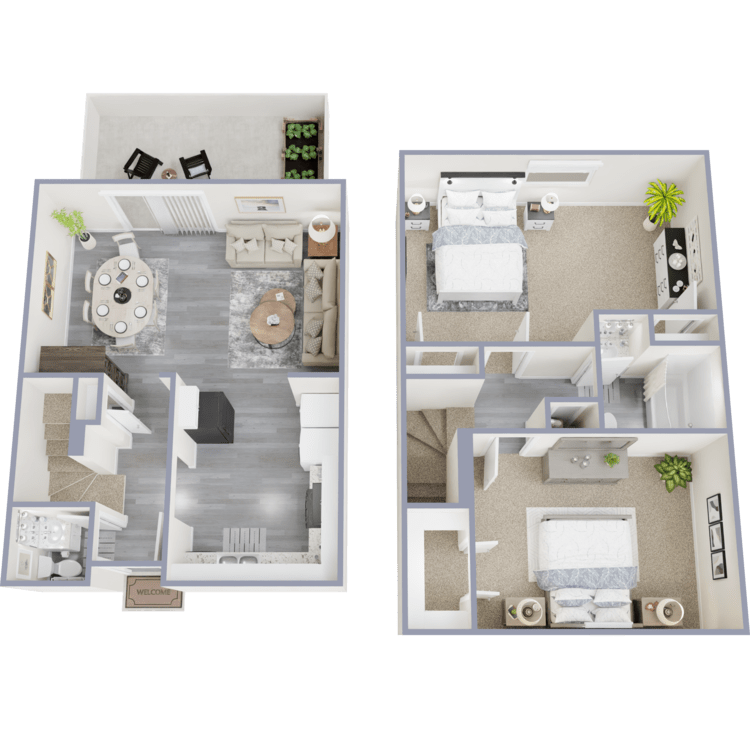
The Chatham
Details
- Beds: 2 Bedrooms
- Baths: 1.5
- Square Feet: 1197
- Rent: Call for details.
- Deposit: $500
Floor Plan Amenities
- Cable Ready
- Ceiling Fans
- Central Air and Heating
- Dishwasher
- Huge Picture Windows
- Linen Closets
- Mini Blinds
- Private Patios
- Plush Carpeting
- Refrigerator
- Spacious Bedrooms
- Tile Floors
- Upgraded Countertops
- Walk-in Closets
- In-Home Washer and Dryer
- Wood Plank Laminate Flooring
- Wooded Views *
* In Select Apartment Homes
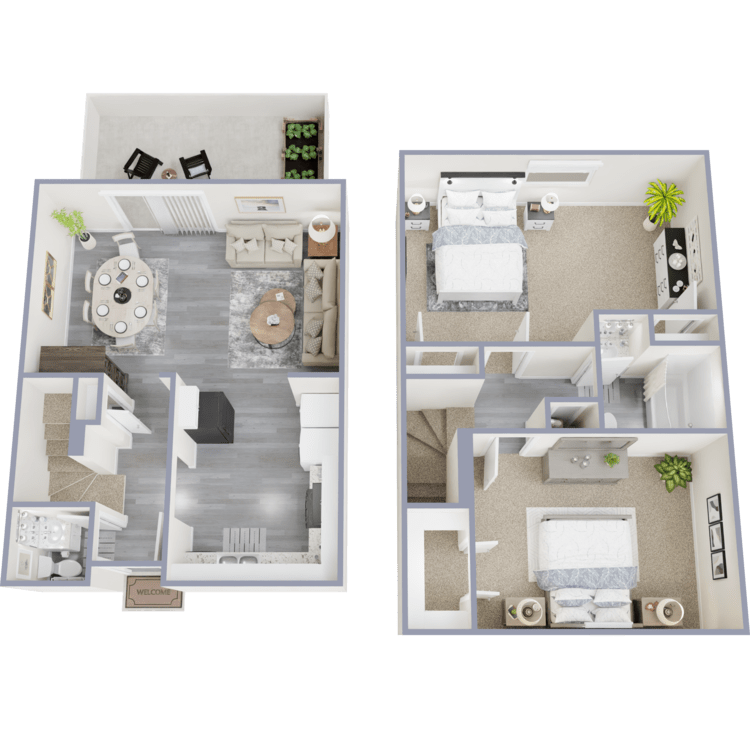
The Chatham - Renovated
Details
- Beds: 2 Bedrooms
- Baths: 1.5
- Square Feet: 1197
- Rent: Starting at $1845
- Deposit: $500
Floor Plan Amenities
- Fully Equipped Kitchens
- Shaker Style White Cabinetry
- Sleek Black Appliances
- Spacious Kitchens
- Dishwasher
- Brushed Nickel Hardware
- 2” Faux Wood Blinds
- Abundant Interior Storage
- In-Home Washer and Dryer
- Private Patios
- Central Air and Heating
- Wooded Views *
- Wood Plank Laminate Flooring
- Cable Ready
- Ceiling Fans
- Expansive Walk-in Closets
- Huge Picture Windows
- Linen Closets
- Spacious Bedrooms
- Plush Carpeting in Bedrooms
* In Select Apartment Homes
Floor Plan Photos
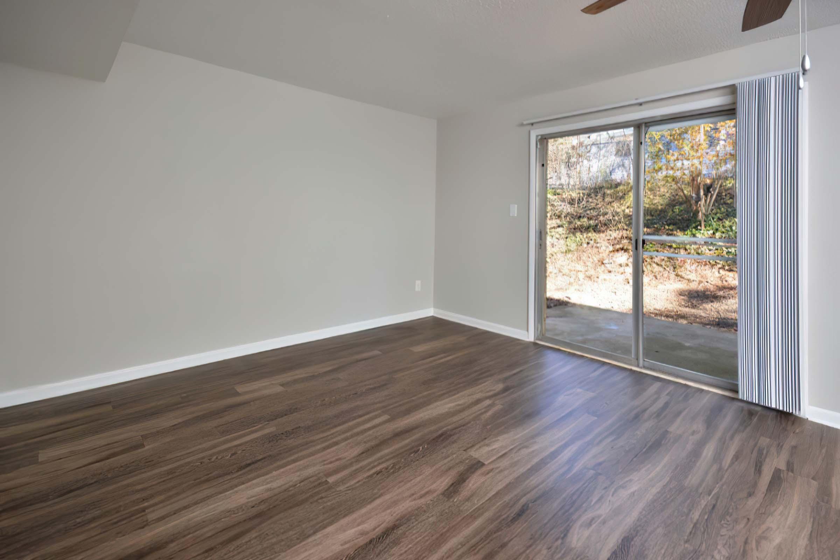
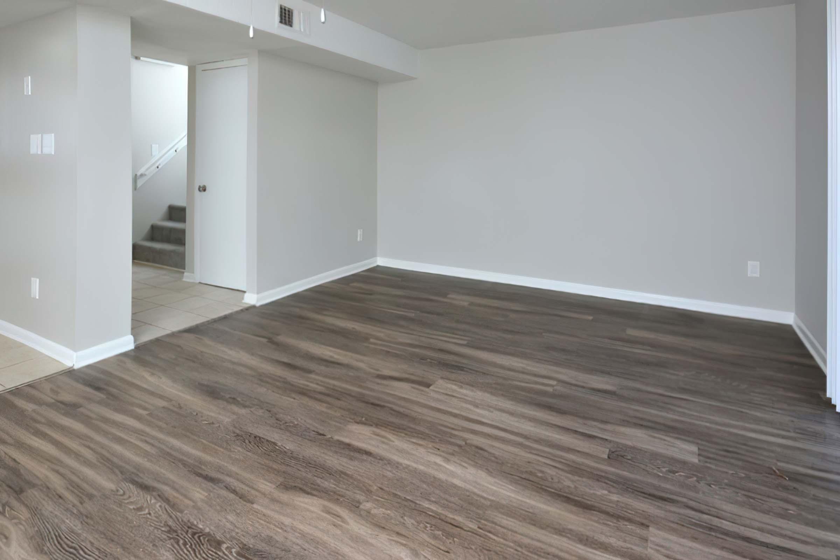
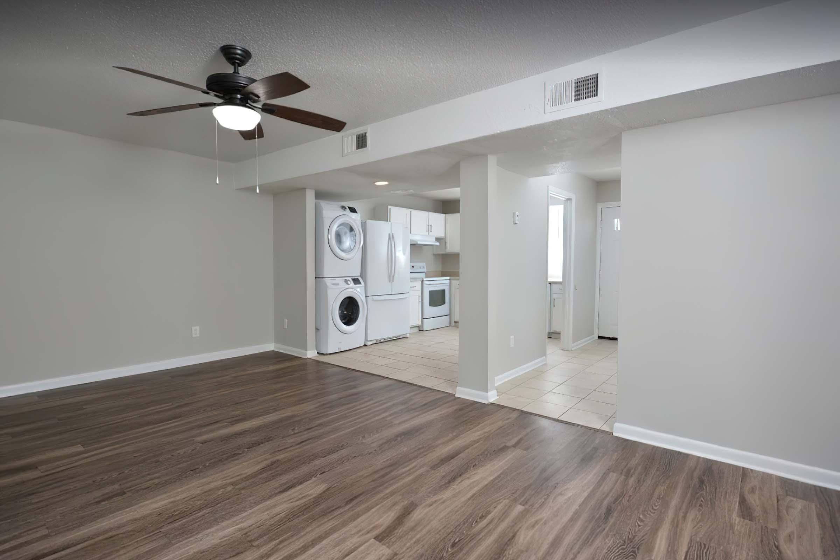
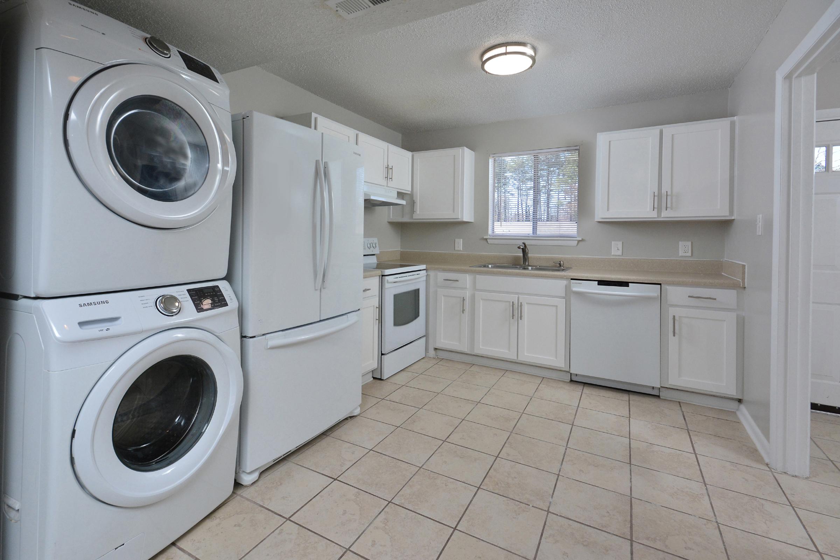
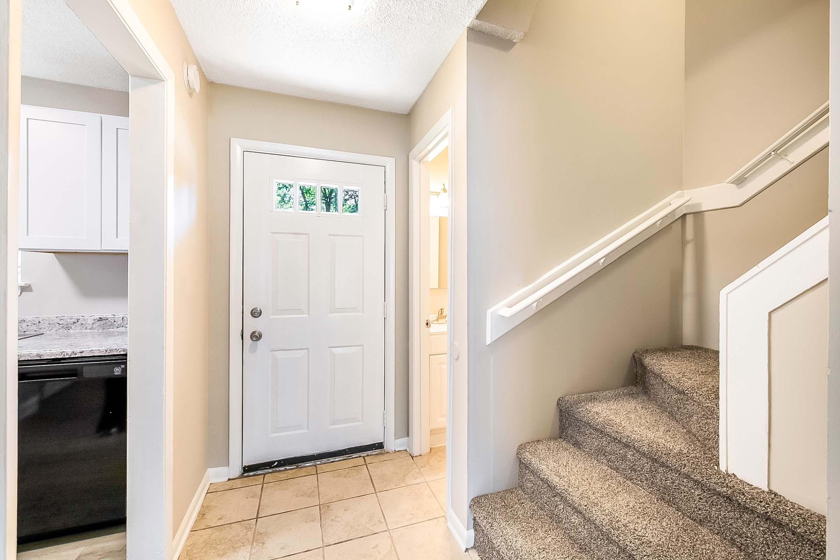
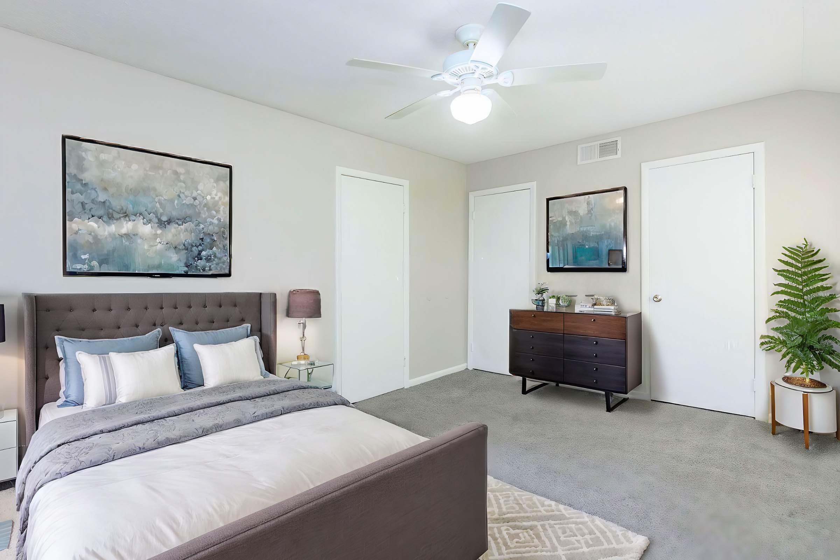
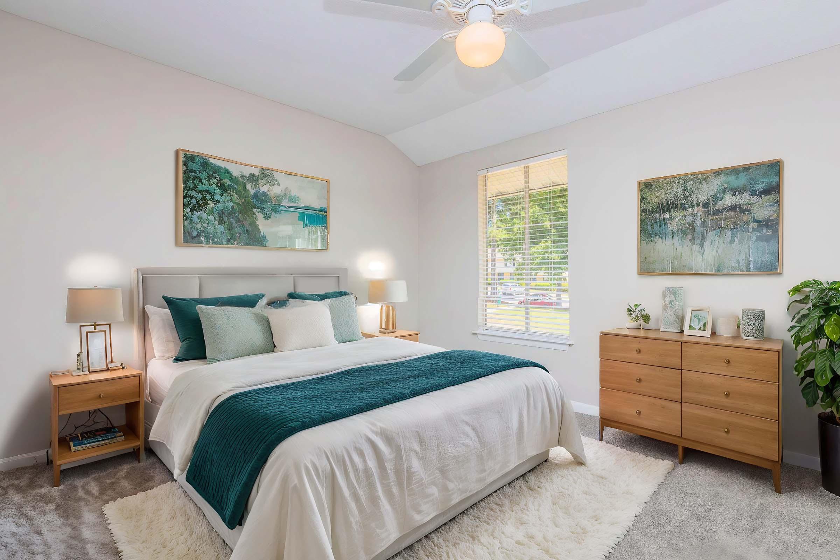
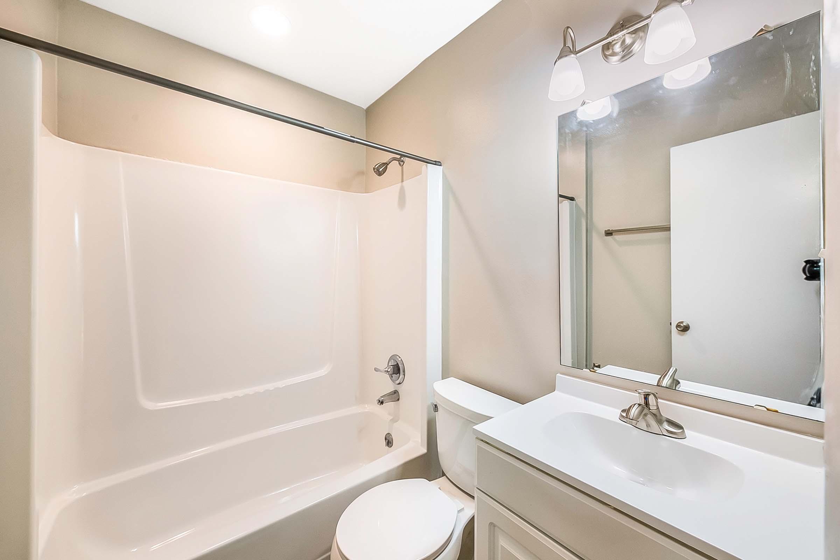
3 Bedroom Floor Plan
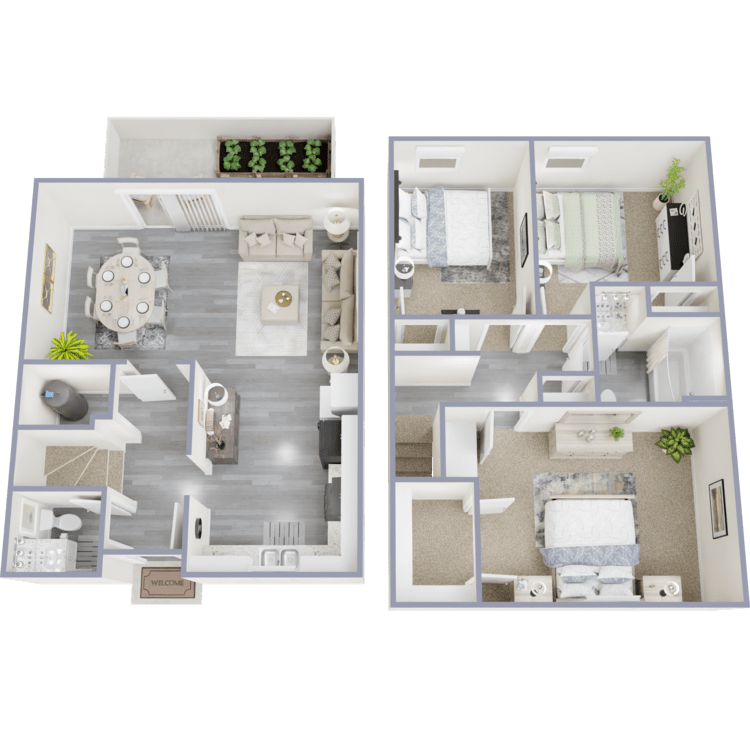
The Park
Details
- Beds: 3 Bedrooms
- Baths: 1.5
- Square Feet: 1197
- Rent: Call for details.
- Deposit: $500
Floor Plan Amenities
- Cable Ready
- Ceiling Fans
- Central Air and Heating
- Dishwasher
- Huge Picture Windows
- Linen Closets
- Mini Blinds
- Private Patios
- Plush Carpeting
- Refrigerator
- Spacious Bedrooms
- Tile Floors
- Upgraded Countertops
- Walk-in Closets
- In-Home Washer and Dryer
- Wood Plank Laminate Flooring
- Fully Equipped Kitchens
- Wooded Views *
* In Select Apartment Homes
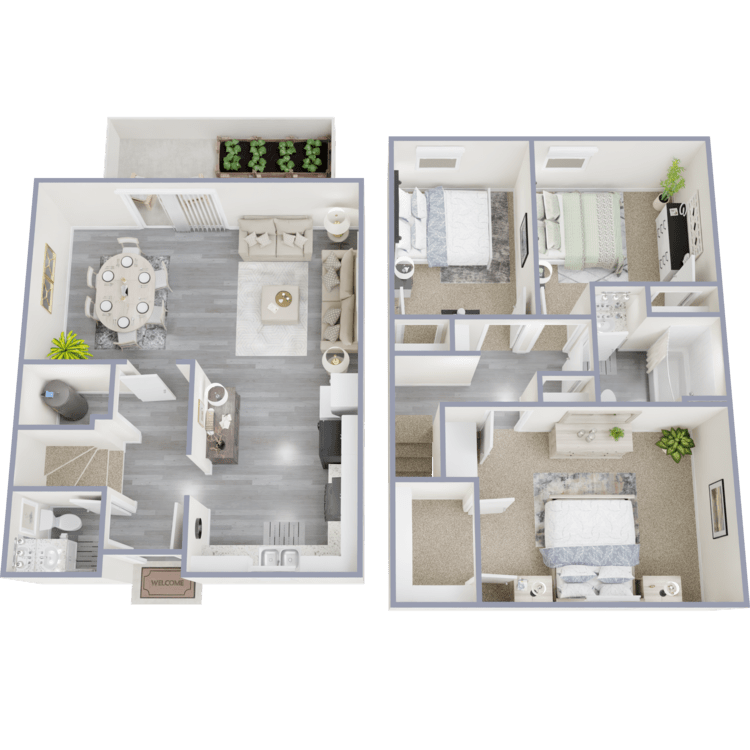
The Park - Renovated
Details
- Beds: 3 Bedrooms
- Baths: 1.5
- Square Feet: 1197
- Rent: Call for details.
- Deposit: $500
Floor Plan Amenities
- Fully Equipped Kitchens
- Shaker Style White Cabinetry
- Sleek Black Appliances
- Spacious Kitchens
- Dishwasher
- Brushed Nickel Hardware
- 2” Faux Wood Blinds
- Abundant Interior Storage
- In-Home Washer and Dryer
- Private Patios
- Central Air and Heating
- Wooded Views *
- Wood Plank Laminate Flooring
- Cable Ready
- Ceiling Fans
- Expansive Walk-in Closets
- Huge Picture Windows
- Linen Closets
- Spacious Bedrooms
- Plush Carpeting in Bedrooms
* In Select Apartment Homes
Floor Plan Photos
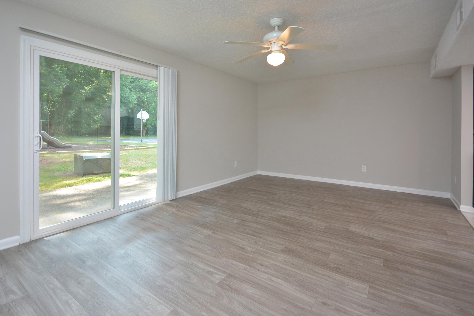
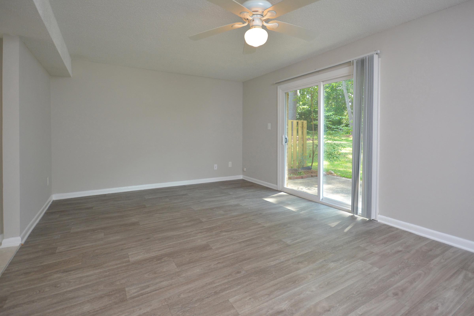
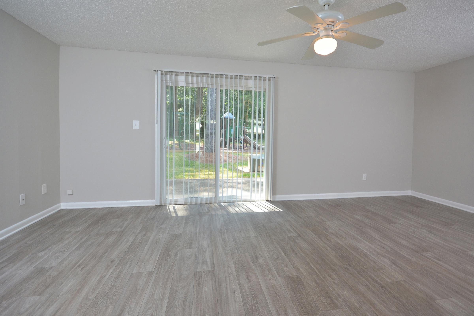
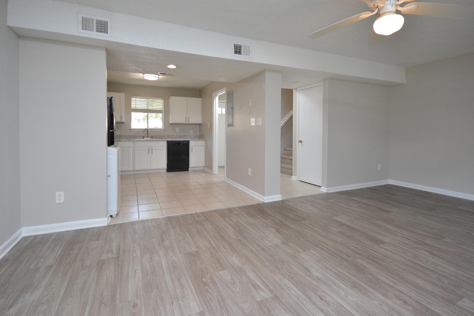
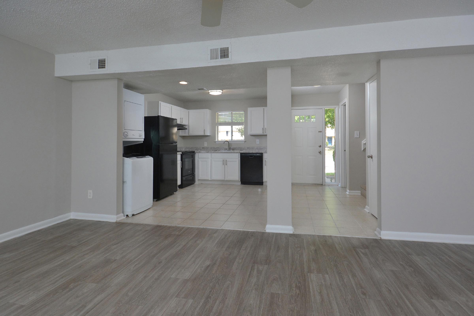
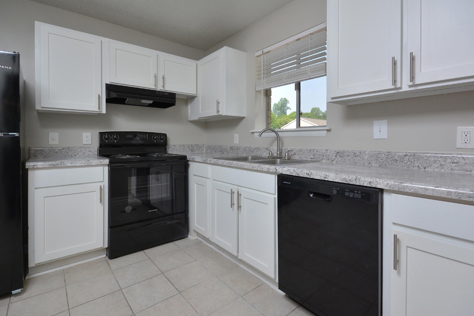
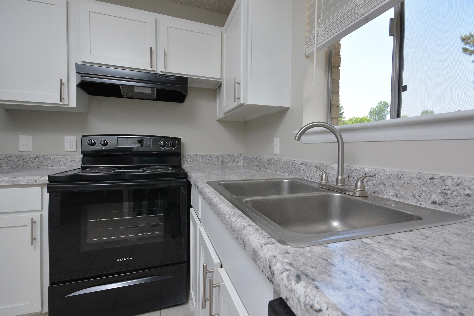
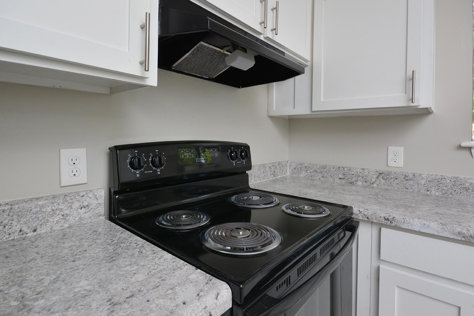
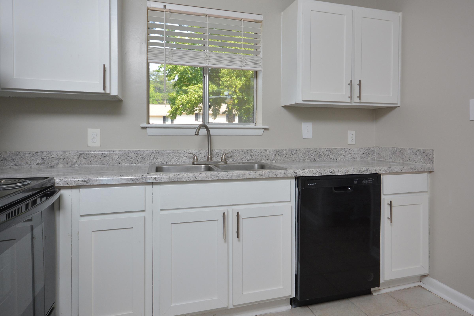
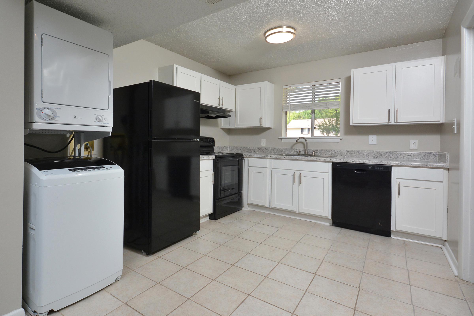
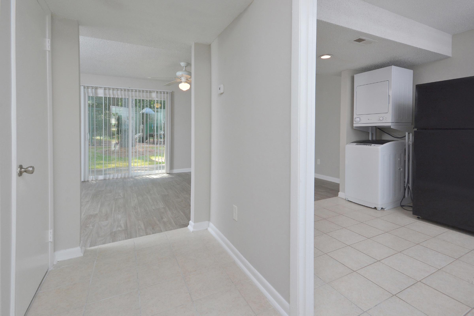
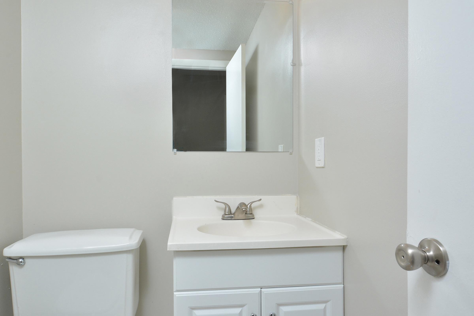
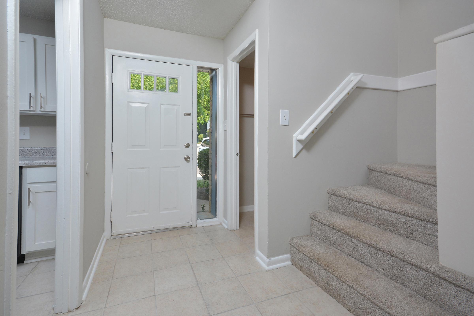
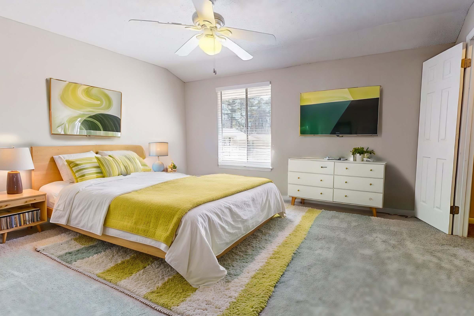
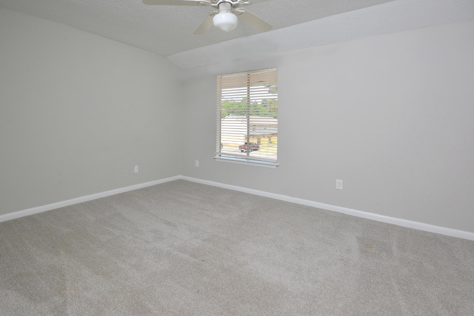
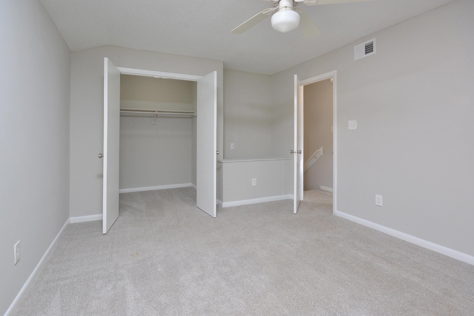
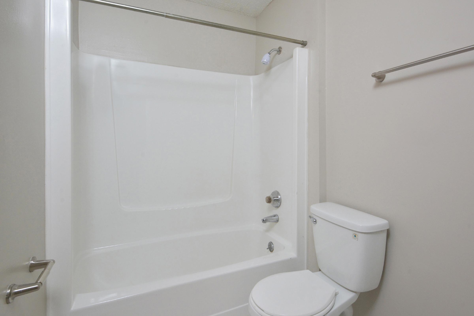
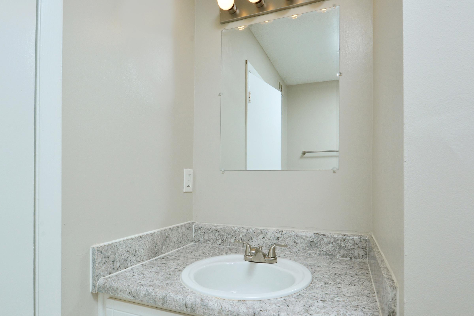
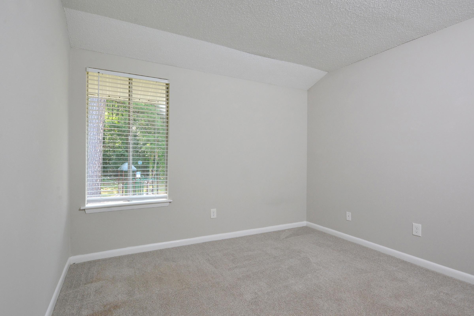
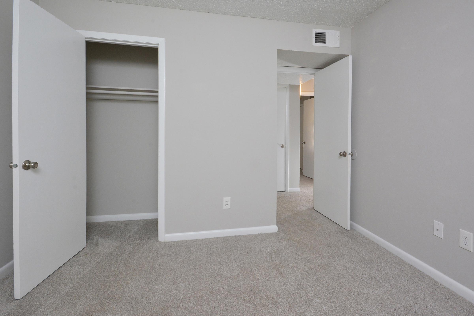
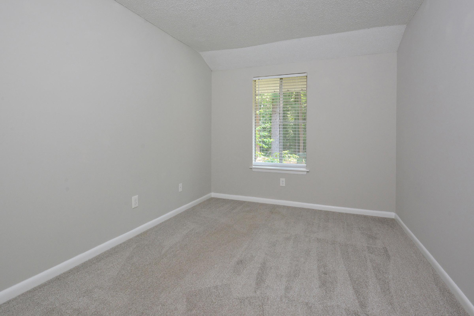
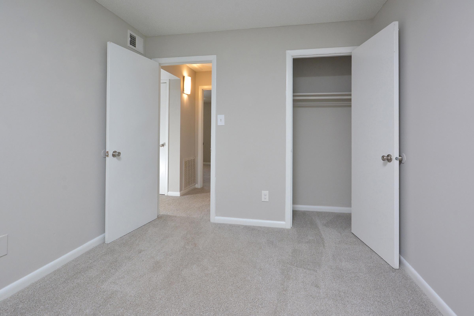
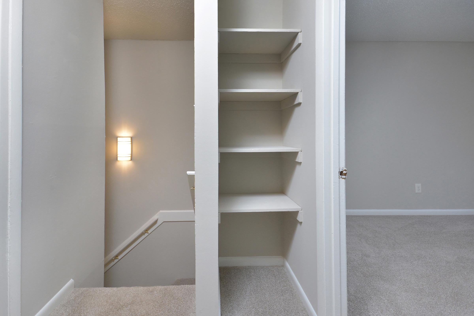
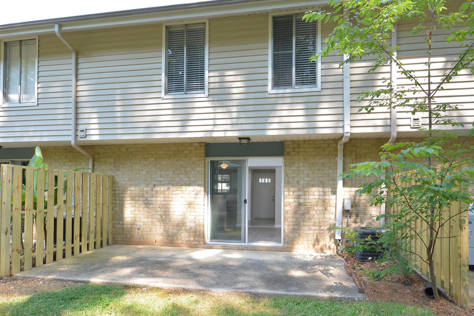
Show Unit Location
Select a floor plan or bedroom count to view those units on the overhead view on the site map. If you need assistance finding a unit in a specific location please call us at 919-880-0650 TTY: 711.

Amenities
Explore what your community has to offer
Community Amenities
- Access to Public Transportation
- Beautiful Landscaping
- Dog Park
- On-call Maintenance
- On-site Maintenance
- Pet-friendly
- Picnic Area with Barbecue
- Play Area
- Sports Court
- Updated Move-in Concierge Service
Apartment Features
- 2” Faux Wood Blinds
- Abundant Interior Storage
- Brushed Nickel Hardware
- Cable Ready
- Ceiling Fans
- Central Air and Heating
- Dishwasher
- Fully Equipped Kitchens*
- Huge Picture Windows*
- In-Home Washer and Dryer
- Linen Closets*
- Mini Blinds
- Plush Carpeting
- Private Patios
- Refrigerator
- Shaker Style White Cabinetry
- Sleek Black Appliances
- Spacious Bedrooms
- Spacious Kitchens*
- Tile Floors
- Upgraded Countertops*
- Walk-in Closets
- Wood Plank Laminate Flooring
* In Select Apartment Homes
Pet Policy
We are a pet-friendly apartment community! Not only are cats and dogs welcome, but they are considered family! We require EVERYONE to complete a third-party screening and review process. <a href="https://pineridge.petscreening.com/" target="_blank"><span style="color: #224e6c;">PetScreening.com</span></a> Limit of 2 pets per home. Non-refundable pet fee is $300 for the first pet and $150 for the second pet. Monthly pet rent of $20 will be charged per pet. Restricted breeds are NOT allowed. Breed restrictions are as follows: Rottweiler, American Staffordshire Terrier, Pit Bull, German Shepherd, Doberman Pinscher, Min-Pins, Akita, Chow, Wolf Hybrids, Dogo Argentine, Presa Canario, Cane Corso, Tosa Inu or other pets deemed as dangerous by Management are not permitted. Pet Amenities: Bark Park Free Pet Treats Pet Walking Areas Pet Waste Stations
Photos
Community Amenities
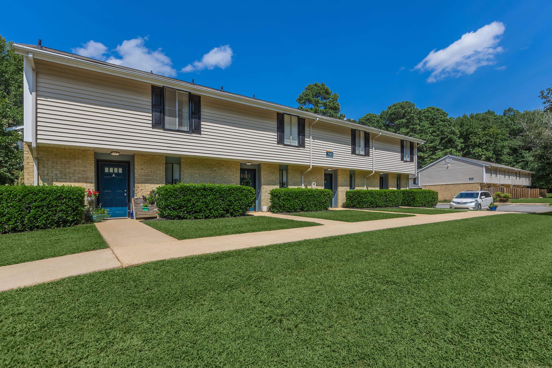
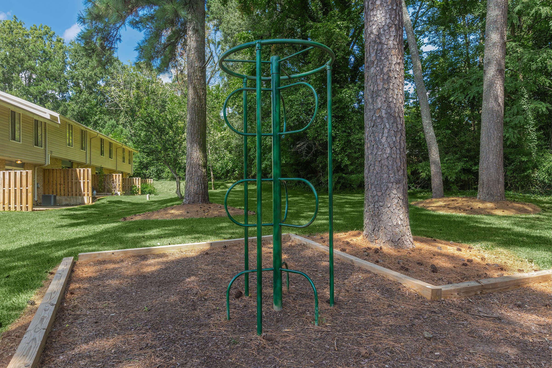
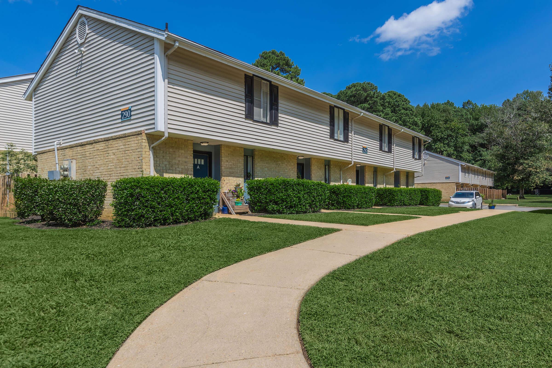
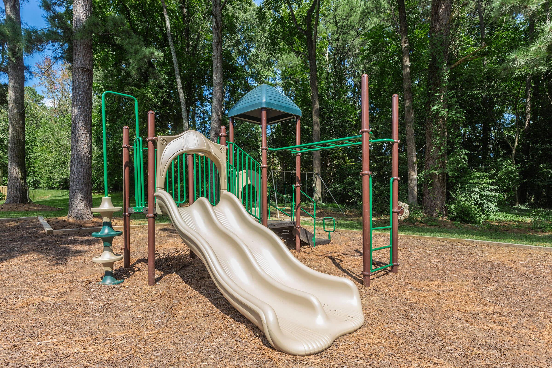
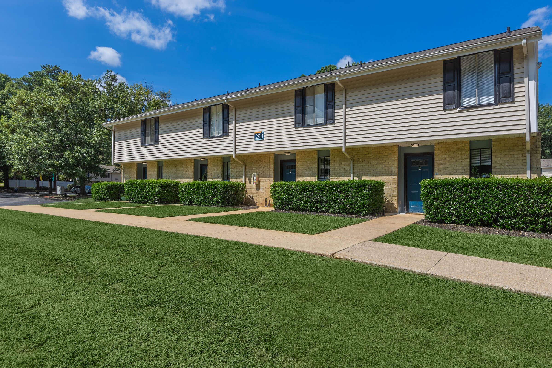
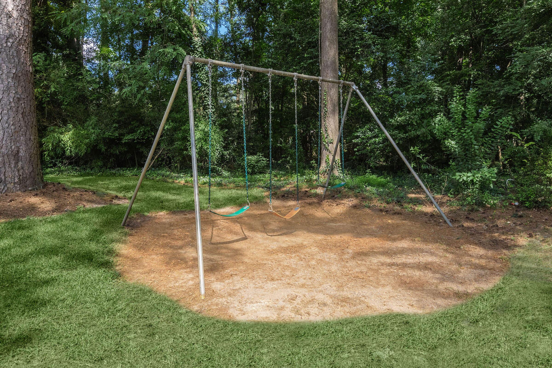
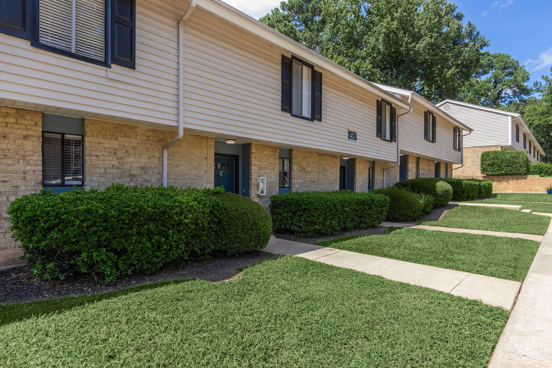
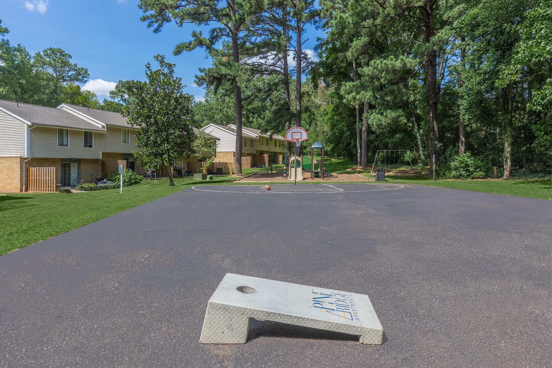
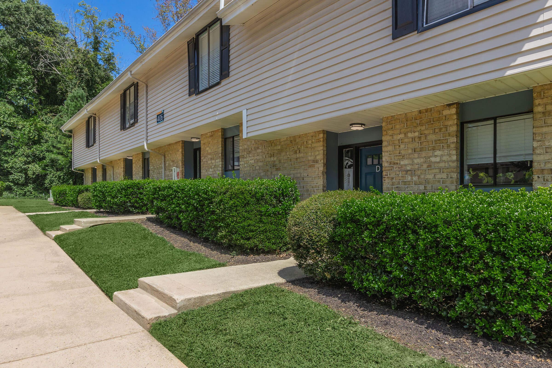
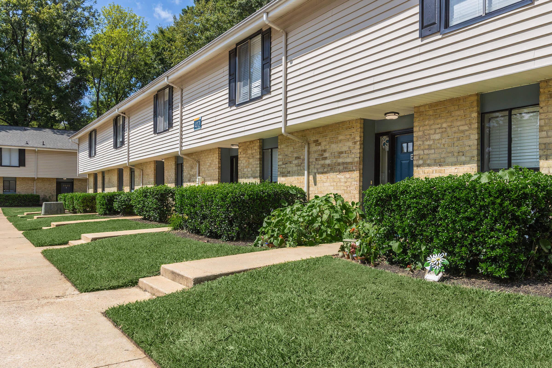
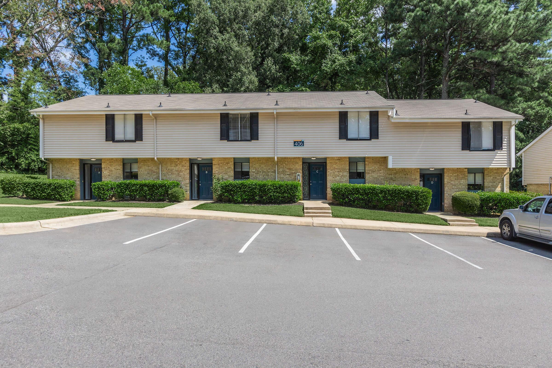
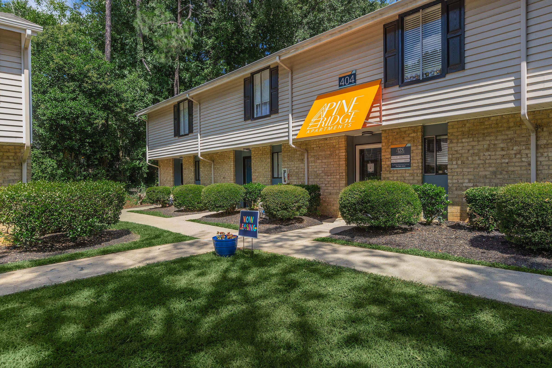
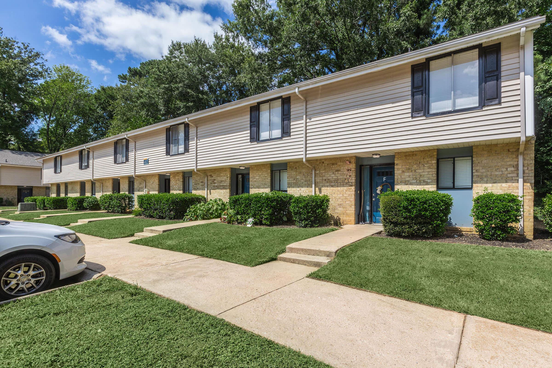
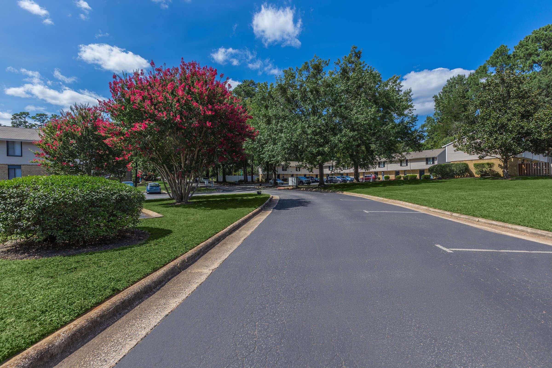
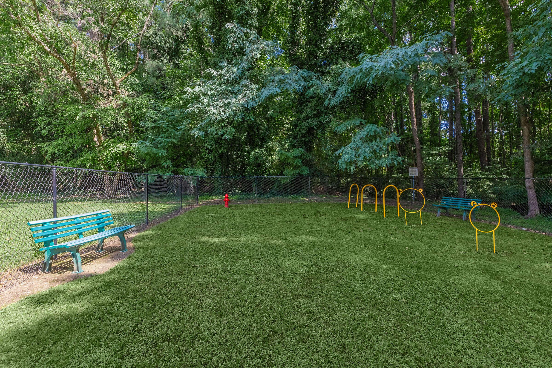
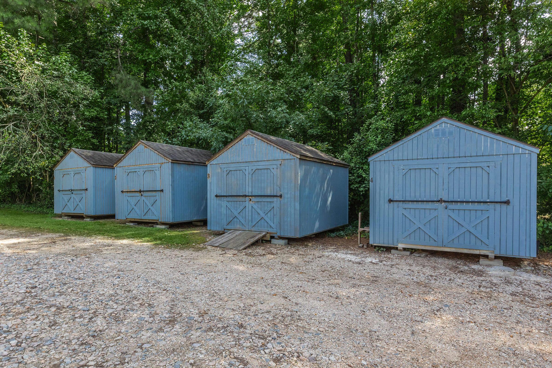
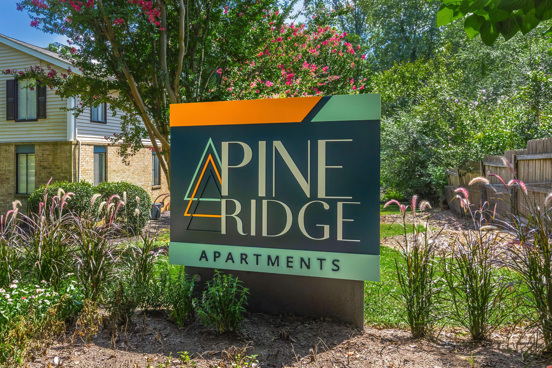
The Ashworth























The Academy









The Chatham








The Park
























The Academy Renovated











The Ashworth Renovated



















Neighborhood
Points of Interest
Pine Ridge Apartments
Located 404-B Lynn Court Cary, NC 27513Bank
Cafes, Restaurants & Bars
Cinema
Coffee Shop
Elementary School
Entertainment
Fitness Center
Golf Course
Grocery Store
High School
Hospital
Middle School
Parks & Recreation
Post Office
Restaurant
Salons
Shopping Center
University
Yoga/Pilates
Contact Us
Come in
and say hi
404-B Lynn Court
Cary,
NC
27513
Phone Number:
919-880-0650
TTY: 711
Office Hours
Monday through Friday: 8:30 AM to 5:30 PM. Saturday and Sunday: Closed.