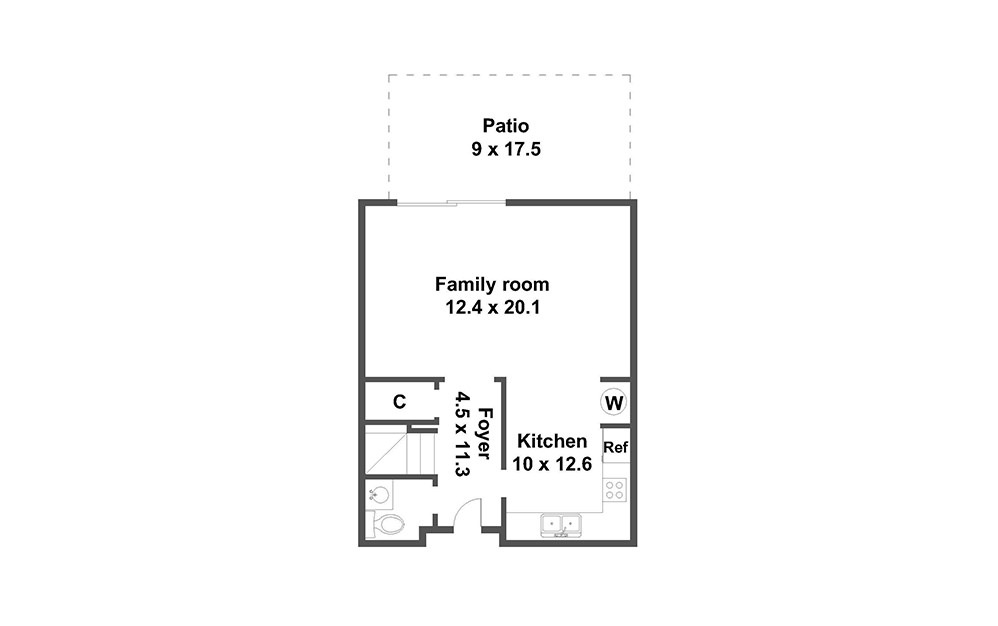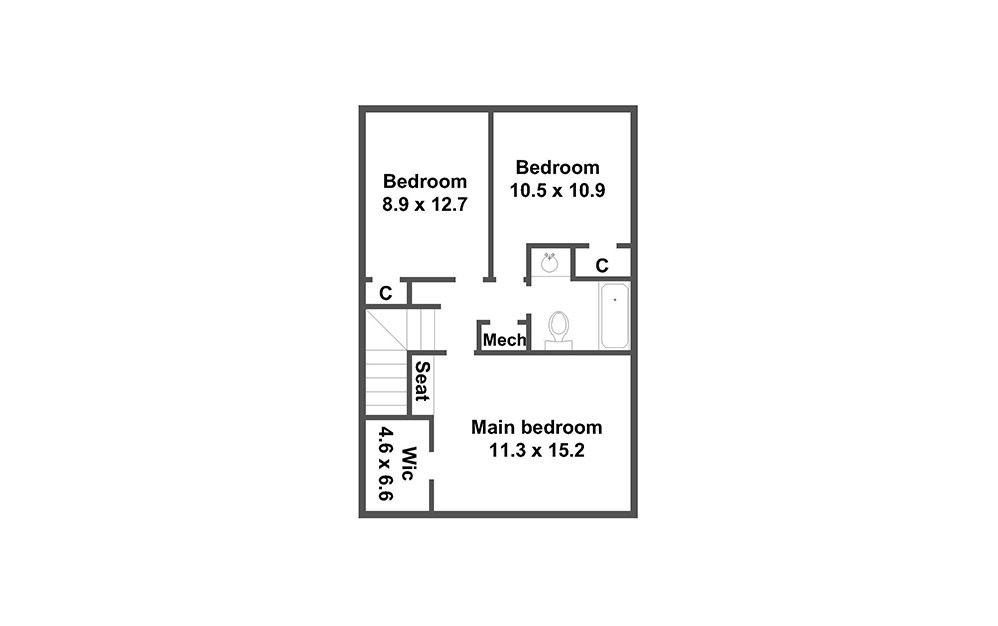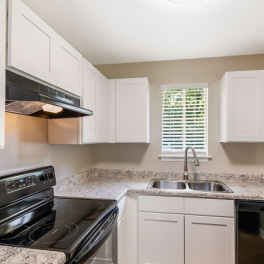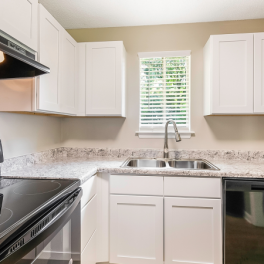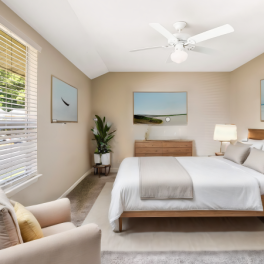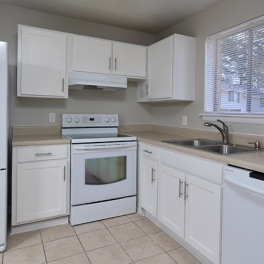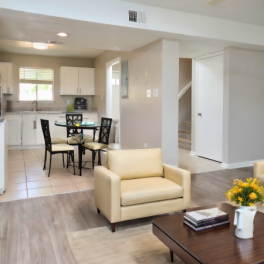Floorplans
The Park
3 Bed / 1.5 Bath / 1197 Sq. Ft.
Enjoy well designed space with this huge 3 bedroom townhome! This floor plan features a spacious kitchen opening to a great room, lots of closets, washer & dryer included, and master bedroom with walls long enough to hold a king-sized bed and bedside tables! Like the outdoors? You'll love your private fenced Patio!
*Dimensions and square footage shown are approximate and pricing/availability is subject to change.


